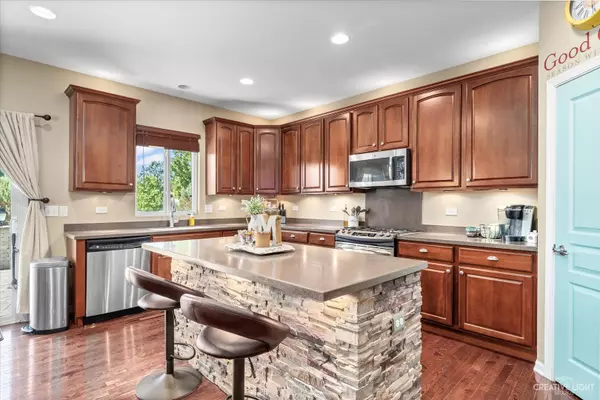$455,000
$445,000
2.2%For more information regarding the value of a property, please contact us for a free consultation.
4 Beds
4.5 Baths
3,166 SqFt
SOLD DATE : 11/15/2021
Key Details
Sold Price $455,000
Property Type Single Family Home
Sub Type Detached Single
Listing Status Sold
Purchase Type For Sale
Square Footage 3,166 sqft
Price per Sqft $143
Subdivision Autumn Creek
MLS Listing ID 11225505
Sold Date 11/15/21
Style Traditional
Bedrooms 4
Full Baths 4
Half Baths 1
HOA Fees $35/ann
Year Built 2007
Annual Tax Amount $9,206
Tax Year 2020
Lot Size 0.350 Acres
Lot Dimensions 85X135
Property Description
Spectacular Autumn Creek home with over 4000 square feet of finished living space! Grand two story foyer as you enter this gorgeous one owner home. Living and dining rooms located on either side of foyer allowing for ample entertaining space. The soaring two story family boasts a stunning fireplace and abundant natural light with views of the impeccably maintained yard. Kitchen has center island, corian counters, hardwood floors, under cabinet lighting, pantry and ample cabinet and counter space. Convenient first floor office. Upstairs, you will find four generously sized bedrooms. Master bedroom features huge walk in closet, a second closet and private master bath suite with dual sinks. Guest room with private bath and laminate floors. Two more bedrooms round out the upstairs which share a bath. The FABULOUS finished basement includes a home theater, bar, workout room, secondary room which would work as an additional office or bedroom and full bath. Fabulous corner fenced in lot with professional landscaping. All of this plus NO SSA, highly ranked Yorkville schools and close to shopping, dining and entertainment, you will fall in love with this one!
Location
State IL
County Kendall
Community Park, Lake, Curbs, Sidewalks, Street Lights, Street Paved
Rooms
Basement Full
Interior
Interior Features Vaulted/Cathedral Ceilings, Bar-Wet, Hardwood Floors, Walk-In Closet(s)
Heating Natural Gas, Forced Air
Cooling Central Air
Fireplaces Number 1
Fireplace Y
Appliance Range, Microwave, Dishwasher, Refrigerator, Washer, Dryer, Disposal, Stainless Steel Appliance(s), Water Softener
Exterior
Exterior Feature Patio, Storms/Screens, Fire Pit
Garage Attached
Garage Spaces 3.0
Waterfront false
View Y/N true
Roof Type Asphalt
Building
Lot Description Corner Lot, Fenced Yard
Story 2 Stories
Foundation Concrete Perimeter
Sewer Public Sewer
Water Public
New Construction false
Schools
Elementary Schools Autumn Creek Elementary School
Middle Schools Yorkville Middle School
High Schools Yorkville High School
School District 115, 115, 115
Others
HOA Fee Include Insurance
Ownership Fee Simple w/ HO Assn.
Special Listing Condition None
Read Less Info
Want to know what your home might be worth? Contact us for a FREE valuation!

Our team is ready to help you sell your home for the highest possible price ASAP
© 2024 Listings courtesy of MRED as distributed by MLS GRID. All Rights Reserved.
Bought with Gesenia Cobb • Keller Williams Infinity

"My job is to find and attract mastery-based agents to the office, protect the culture, and make sure everyone is happy! "






