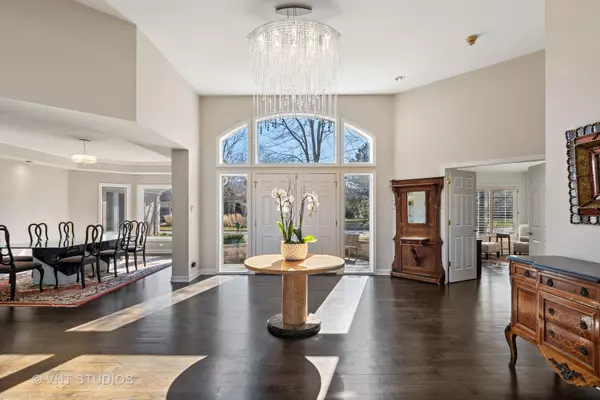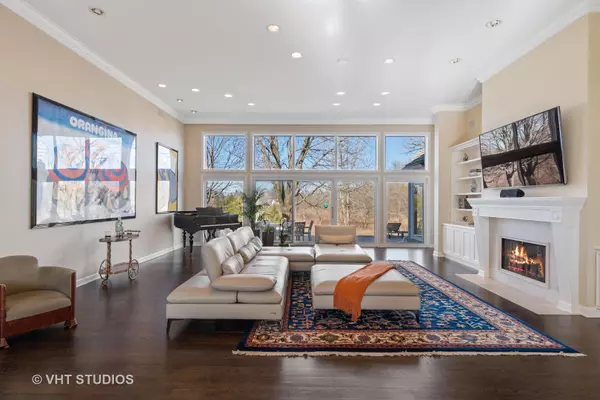$1,315,000
$1,250,000
5.2%For more information regarding the value of a property, please contact us for a free consultation.
4 Beds
5.5 Baths
4,079 SqFt
SOLD DATE : 05/05/2021
Key Details
Sold Price $1,315,000
Property Type Single Family Home
Sub Type Detached Single
Listing Status Sold
Purchase Type For Sale
Square Footage 4,079 sqft
Price per Sqft $322
Subdivision Hybernia
MLS Listing ID 11018328
Sold Date 05/05/21
Bedrooms 4
Full Baths 5
Half Baths 1
HOA Fees $383/mo
Year Built 1994
Annual Tax Amount $26,951
Tax Year 2019
Lot Dimensions 93 X 117 X 117 X 149
Property Description
SOLD IN PRIVATE. Stunning light filled Brick Ranch with exquisite pond views from every room! This spacious 3 Bedroom + Office/Den turn key home features high ceilings, wide plank wood floors, and many updates throughout. Beautiful eat in White Kitchen recently updated with quartz countertops, high end stainless steel appliances, and a beverage center complete with a wine & bar refrigerator with icemaker. Kitchen flows into inviting Family Room with sliders to new brick paver patio overlooking idyllic views of water and nature. Expansive Living Room and Dining Room with wall of windows, built ins, and additional patio access are ideal entertaining spaces. Warm and cozy Office/Den with bay window and custom built ins. Serene Primary Suite boasts 2 luxurious Bathrooms, 2 Walk in Closets, adjacent Sitting Room, and additional closet space. Two additional Bedroom Suites and conveniently located Laundry/Mud Room complete the main level. Wonderful finished Lower Level provides 2 Recreation Rooms, 4th Bedroom and Full Bath, and an abundance of storage space. New brick paver drive and attached 3 car heated Garage checks off all the boxes. The Hybernia Ranch you have been waiting for! --
Location
State IL
County Lake
Community Lake
Rooms
Basement Full
Interior
Interior Features Vaulted/Cathedral Ceilings, Skylight(s), Hardwood Floors, First Floor Bedroom, In-Law Arrangement, First Floor Laundry, First Floor Full Bath, Built-in Features, Walk-In Closet(s)
Heating Natural Gas
Cooling Central Air
Fireplaces Number 1
Fireplace Y
Appliance Double Oven, Range, Microwave, Dishwasher, High End Refrigerator, Bar Fridge, Freezer, Washer, Dryer, Disposal, Cooktop, Range Hood
Exterior
Garage Attached
Garage Spaces 3.0
Waterfront true
View Y/N true
Roof Type Shake
Building
Story 1 Story
Sewer Public Sewer
Water Public
New Construction false
Schools
Elementary Schools Wayne Thomas Elementary School
High Schools Highland Park High School
School District 112, 112, 113
Others
HOA Fee Include Insurance
Ownership Fee Simple w/ HO Assn.
Special Listing Condition List Broker Must Accompany
Read Less Info
Want to know what your home might be worth? Contact us for a FREE valuation!

Our team is ready to help you sell your home for the highest possible price ASAP
© 2024 Listings courtesy of MRED as distributed by MLS GRID. All Rights Reserved.
Bought with Margie Brooks • Baird & Warner

"My job is to find and attract mastery-based agents to the office, protect the culture, and make sure everyone is happy! "






