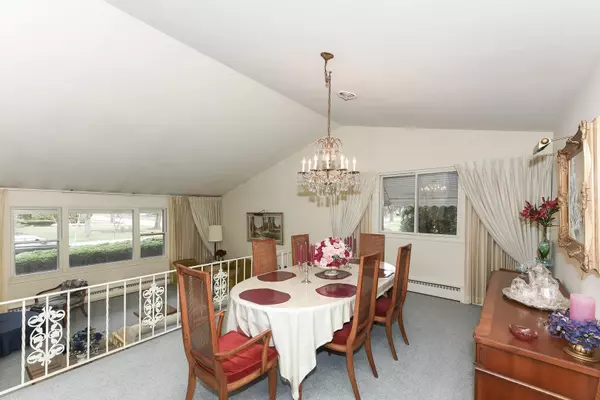$327,500
$300,000
9.2%For more information regarding the value of a property, please contact us for a free consultation.
4 Beds
2.5 Baths
2,200 SqFt
SOLD DATE : 04/30/2021
Key Details
Sold Price $327,500
Property Type Single Family Home
Sub Type Detached Single
Listing Status Sold
Purchase Type For Sale
Square Footage 2,200 sqft
Price per Sqft $148
Subdivision Camelot
MLS Listing ID 11045341
Sold Date 04/30/21
Style Quad Level
Bedrooms 4
Full Baths 2
Half Baths 1
Year Built 1964
Annual Tax Amount $5,326
Tax Year 2019
Lot Size 9,448 Sqft
Lot Dimensions 90X150
Property Description
Looking for a project?! This is it! Great sized home on a beautiful interior corner lot in Camelot. Top rated schools including John Hersey High School. Home has been lovingly cared for by original owners but is need of complete updating. Build instant equity in anything you do. Per original paperwork from builder, there is Oak hardwood flooring under carpet in bedrooms, upstairs hall, living room and dining room. The roof is just over a year old and has newer gutters. You will love the room sizes, lots of closets, an unfinished partial basement with a cement crawl for great storage. All 4 bedrooms are up with a master suite that includes his and her closets and a full bath. There is a walk-in closet in the upstairs hall and the 2nd bedroom as well. Great sized kitchen with eating area and newer cooktop and oven. You will love entertaining in the large formal dining room and living room with cathedral ceiling. Great main floor family room for extra entertaining. Don't miss out. See it today! This is an Estate sale and being sold "as is".
Location
State IL
County Cook
Community Curbs, Street Lights, Street Paved
Rooms
Basement Partial
Interior
Interior Features Vaulted/Cathedral Ceilings, Hardwood Floors, Walk-In Closet(s), Separate Dining Room
Heating Steam, Baseboard
Cooling Central Air
Fireplace N
Appliance Dishwasher, Refrigerator, Washer, Dryer, Disposal, Cooktop, Built-In Oven, Range Hood, Gas Cooktop, Gas Oven
Exterior
Garage Attached
Garage Spaces 2.0
Waterfront false
View Y/N true
Building
Lot Description Corner Lot
Story Split Level
Sewer Public Sewer
Water Public
New Construction false
Schools
Elementary Schools Euclid Elementary School
Middle Schools River Trails Middle School
High Schools John Hersey High School
School District 26, 26, 214
Others
HOA Fee Include None
Ownership Fee Simple
Special Listing Condition None
Read Less Info
Want to know what your home might be worth? Contact us for a FREE valuation!

Our team is ready to help you sell your home for the highest possible price ASAP
© 2024 Listings courtesy of MRED as distributed by MLS GRID. All Rights Reserved.
Bought with Connie Hoos • Coldwell Banker Realty

"My job is to find and attract mastery-based agents to the office, protect the culture, and make sure everyone is happy! "






