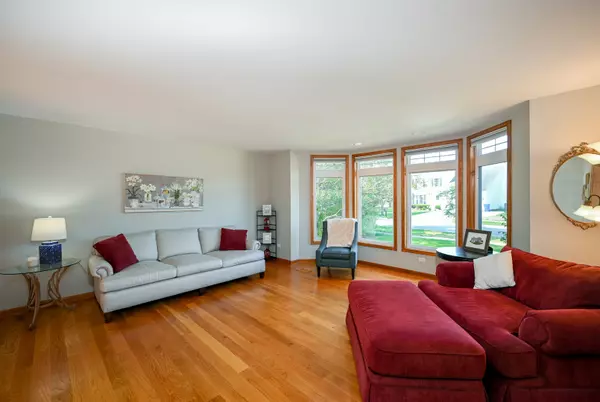$475,000
$474,900
For more information regarding the value of a property, please contact us for a free consultation.
5 Beds
3.5 Baths
3,715 SqFt
SOLD DATE : 04/30/2021
Key Details
Sold Price $475,000
Property Type Single Family Home
Sub Type Detached Single
Listing Status Sold
Purchase Type For Sale
Square Footage 3,715 sqft
Price per Sqft $127
Subdivision Scottdale
MLS Listing ID 10976094
Sold Date 04/30/21
Style Traditional
Bedrooms 5
Full Baths 3
Half Baths 1
Year Built 1984
Annual Tax Amount $11,847
Tax Year 2019
Lot Size 0.267 Acres
Lot Dimensions 57 X 170
Property Description
SOUGHT AFTER GREENBRIAR MODEL HAS BEEN TOTALLY TRANSFORMED TO INCLUDE A PRIVATE, SPACIOUS MASTER ENSUITE ADDITION INCLUDING DEN / OFFICE! THIS SPECIAL HOME FEATURES TWO FULL MASTER BEDROOM SUITES, THREE SPACIOUS BEDROOMS AND THREE FULL BATHS PLUS A POWDER ROOM! KITCHEN HAS BEEN OPENED TO THE FAMILY ROOM WITH A CUSTOM GOURMET CHERRY CABINETS, OVERSIZED ISLAND, BREAKFAST BAR, GRANITE COUNTERTOPS AND STAINLESS APPLIANCES! GLEAMNG HARDWOOD FLOORING THROUGHOUT THE MAIN LEVEL! FAMILY ROOM FEATURING BEAUTIFUL BRICK FIREPLACE. EXPANSIVE SEPARATE LIVING ROOM AND DINING ROOMS. LARGE RECREATION ROOM WITH SEPERATE PRIVATE WALK-OUT ENTRANCE ON GROUND FLOOR. GREAT FOR HOME OFFICE OR SEPERATE LIVING QUARTERS. WONDERFUL HOME SET DEEP IN THE HEART OF DESIRABLE SCOTTDALE SUBDIVISION ON QUIET CUL-DE-SAC. SHORT WALK TO NEIGHBORHOOD PARKS WITH CLOSE PROXIMITY TO HIGHLY REGARDED GLEN ELLYN SCHOOLS, WHEATON PARK DISTRICT, QUICK HIGHWAY ACCESS, DANADA SHOPPING AND THE MORTON ARBORETUM.
Location
State IL
County Du Page
Community Park, Curbs, Sidewalks, Street Lights, Street Paved
Rooms
Basement Full, Walkout
Interior
Interior Features Vaulted/Cathedral Ceilings, Hardwood Floors
Heating Natural Gas, Forced Air
Cooling Central Air
Fireplaces Number 1
Fireplaces Type Wood Burning, Wood Burning Stove, Attached Fireplace Doors/Screen
Fireplace Y
Appliance Range, Microwave, Dishwasher, Refrigerator, Washer, Dryer, Disposal, Stainless Steel Appliance(s)
Exterior
Exterior Feature Deck
Garage Attached
Garage Spaces 2.5
Waterfront false
View Y/N true
Roof Type Asphalt
Building
Story 2 Stories
Foundation Concrete Perimeter
Sewer Public Sewer
Water Lake Michigan, Public
New Construction false
Schools
Elementary Schools Arbor View Elementary School
Middle Schools Glen Crest Middle School
High Schools Glenbard South High School
School District 89, 89, 87
Others
HOA Fee Include None
Ownership Fee Simple
Special Listing Condition None
Read Less Info
Want to know what your home might be worth? Contact us for a FREE valuation!

Our team is ready to help you sell your home for the highest possible price ASAP
© 2024 Listings courtesy of MRED as distributed by MLS GRID. All Rights Reserved.
Bought with April Moon • @properties

"My job is to find and attract mastery-based agents to the office, protect the culture, and make sure everyone is happy! "






