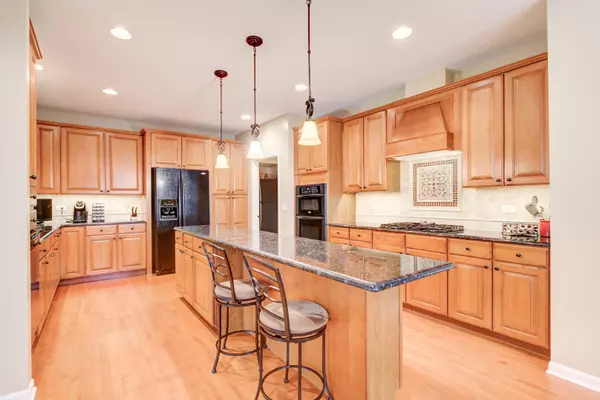$490,000
$514,900
4.8%For more information regarding the value of a property, please contact us for a free consultation.
4 Beds
3.5 Baths
3,047 SqFt
SOLD DATE : 03/31/2021
Key Details
Sold Price $490,000
Property Type Townhouse
Sub Type Townhouse-Ranch
Listing Status Sold
Purchase Type For Sale
Square Footage 3,047 sqft
Price per Sqft $160
Subdivision Carillon Club
MLS Listing ID 10961411
Sold Date 03/31/21
Bedrooms 4
Full Baths 3
Half Baths 1
HOA Fees $389/mo
Year Built 2007
Annual Tax Amount $8,600
Tax Year 2019
Lot Dimensions 3645
Property Description
*** EXCITING VENICE MODEL WITH A GORGEOUS FINISHED BASEMENT! *** You'll Love The Big Open Floor Plan! Gorgeous Kitchen Featuring Custom Cabinets, Center Island with Breakfast Bar, & Built In Appliances! 1st Floor Primary Bedroom Featuring Oversized Tub & Separate Shower! Amazing Walk In Closet With Professional Organizer System! There's Plenty Of Room To Relax Or Entertain In The Large Living Room with Adjacent Dining Room! Work From Home In The First Floor Den/Office OR, The Finished Second Floor Bonus Room! The Second Floor Floor Also Features A Loft and 2 More Bedrooms with Jack & Jill Bath! The Finished Basement Is Gorgeous! It Has A Full Bath, A Bedroom, A Great Room, And A Wet Bar! 1st Floor Laundry! Patio Off The Kitchen! Enjoy The Carillon Club Clubhouse, Indoor & Outdoor Pool, (Separate grandchildren pool), Craft Rooms, Party Room, Golf Course, Tennis Courts, & Garden Plots! (ONE OWNER MUST BE 55 or Older). THIS HOME SHOWS LIKE A MODEL! BRING YOUR FUSSIEST BUYERS! Welcome Home!
Location
State IL
County Will
Rooms
Basement Full
Interior
Interior Features Vaulted/Cathedral Ceilings, Bar-Wet, Hardwood Floors, First Floor Bedroom, First Floor Laundry, First Floor Full Bath, Storage, Built-in Features, Walk-In Closet(s), Granite Counters
Heating Natural Gas
Cooling Central Air
Fireplace N
Appliance Microwave, Dishwasher, Refrigerator, Disposal, Built-In Oven, Gas Cooktop
Laundry Gas Dryer Hookup, Sink
Exterior
Exterior Feature Patio
Garage Attached
Garage Spaces 2.0
Community Features Exercise Room, Golf Course, On Site Manager/Engineer, Park, Party Room, Indoor Pool, Pool, Tennis Court(s), Spa/Hot Tub
Waterfront false
View Y/N true
Roof Type Asphalt
Building
Foundation Concrete Perimeter
Sewer Public Sewer
Water Lake Michigan
New Construction false
Schools
School District 204, 204, 204
Others
Pets Allowed Cats OK, Dogs OK
HOA Fee Include Parking,Insurance,Security,Clubhouse,Exercise Facilities,Pool,Exterior Maintenance,Lawn Care,Snow Removal
Ownership Fee Simple w/ HO Assn.
Special Listing Condition None
Read Less Info
Want to know what your home might be worth? Contact us for a FREE valuation!

Our team is ready to help you sell your home for the highest possible price ASAP
© 2024 Listings courtesy of MRED as distributed by MLS GRID. All Rights Reserved.
Bought with Dianne Sizemore • eXp Realty LLC

"My job is to find and attract mastery-based agents to the office, protect the culture, and make sure everyone is happy! "






