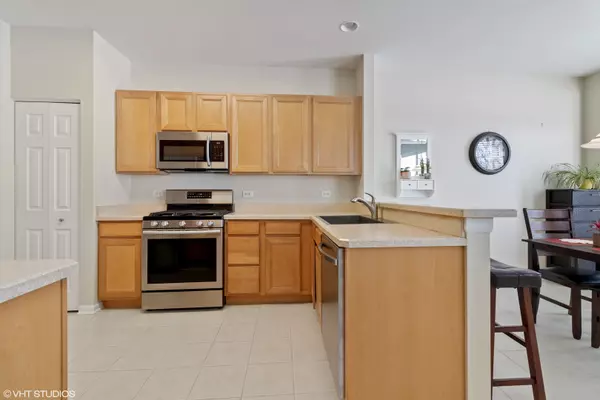$223,000
$219,900
1.4%For more information regarding the value of a property, please contact us for a free consultation.
2 Beds
2 Baths
1,373 SqFt
SOLD DATE : 04/14/2021
Key Details
Sold Price $223,000
Property Type Townhouse
Sub Type Townhouse-Ranch,Ground Level Ranch
Listing Status Sold
Purchase Type For Sale
Square Footage 1,373 sqft
Price per Sqft $162
Subdivision Carillon Lakes
MLS Listing ID 11002567
Sold Date 04/14/21
Bedrooms 2
Full Baths 2
HOA Fees $405/mo
Year Built 2006
Annual Tax Amount $3,987
Tax Year 2019
Lot Dimensions 62 X 32 X 48 X 32
Property Description
Desirable Carillon Lakes 55+ older community offers a clubhouse, pools, golf, tennis, activities and more. Move right in this neutrally decorated ranch townhome featuring vaulted ceilings and skylights that makes this unit light and bright. The spacious open floor plan offers a living room adjacent to the dining room, large eat-in kitchen with maple cabinets and stainless steel appliances. Master suite has a walk-in closet, shower and a high-boy toilet. All NEW in the last two years: carpet, storm door, blinds, ceiling fans, dishwasher and hot water heater. Enjoy the outdoors on the extended patio!
Location
State IL
County Will
Rooms
Basement None
Interior
Interior Features Vaulted/Cathedral Ceilings, Skylight(s), First Floor Laundry, First Floor Full Bath, Laundry Hook-Up in Unit, Walk-In Closet(s)
Heating Natural Gas, Forced Air
Cooling Central Air
Fireplace N
Appliance Range, Microwave, Dishwasher, Refrigerator, Washer, Dryer, Disposal
Laundry Gas Dryer Hookup, In Unit
Exterior
Exterior Feature Patio, Storms/Screens
Garage Attached
Garage Spaces 2.0
Community Features Bike Room/Bike Trails, Exercise Room, Golf Course, Indoor Pool, Pool, Tennis Court(s), Spa/Hot Tub
Waterfront false
View Y/N true
Roof Type Asphalt
Building
Lot Description Common Grounds, Landscaped
Foundation Concrete Perimeter
Sewer Public Sewer
Water Public
New Construction false
Schools
School District 88A, 88A, 205
Others
Pets Allowed Cats OK, Dogs OK
HOA Fee Include Insurance,Security,Clubhouse,Exercise Facilities,Pool,Exterior Maintenance,Lawn Care,Snow Removal,Lake Rights
Ownership Fee Simple w/ HO Assn.
Special Listing Condition None
Read Less Info
Want to know what your home might be worth? Contact us for a FREE valuation!

Our team is ready to help you sell your home for the highest possible price ASAP
© 2024 Listings courtesy of MRED as distributed by MLS GRID. All Rights Reserved.
Bought with Kathy Schober • RE/MAX Synergy

"My job is to find and attract mastery-based agents to the office, protect the culture, and make sure everyone is happy! "






