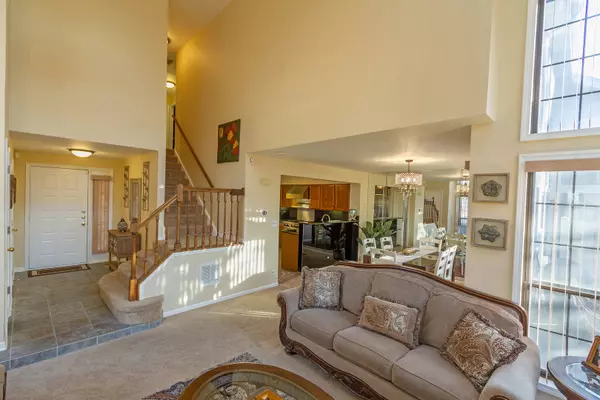$292,000
$300,000
2.7%For more information regarding the value of a property, please contact us for a free consultation.
3 Beds
2.5 Baths
1,611 SqFt
SOLD DATE : 02/26/2021
Key Details
Sold Price $292,000
Property Type Townhouse
Sub Type Townhouse-2 Story
Listing Status Sold
Purchase Type For Sale
Square Footage 1,611 sqft
Price per Sqft $181
Subdivision Bloomfield Club
MLS Listing ID 10945999
Sold Date 02/26/21
Bedrooms 3
Full Baths 2
Half Baths 1
HOA Fees $259/mo
Year Built 1989
Annual Tax Amount $6,833
Tax Year 2019
Lot Dimensions 5677
Property Description
Stunning end unit townhome nestled in the heart of Bloomingdale~ nothing to do but move in. Inviting foyer opens to a 2 story family room with vaulted ceilings, newer skylights with 10 year warranty, gas fireplace and an abundance of windows for lots of natural lighting and great views of the outdoor space. Spacious formal dining area with slider to the patio. Contemporary Chef's kitchen features; stainless steel appliances, wine fridge, high end Viking brand Professional Grade refrigerator, oven and range hood, newer Kitchen Aid dishwasher, island, pantry, granite counters, and an eat-in area. Convenient first floor laundry too! Upstairs is a master suite with vaulted ceilings, walk-in closet, and a modern, customized, en-suite bath with his and her sinks and granite tiling. There are two additional bedrooms with ample closet space and a contemporary, hall bath with granite tiling. Outdoors, you can relax on the outdoor patio with views of a great outdoor space, including professional landscaping. New furnace in 2019. Located close to shopping, restaurants, and minutes from Route 20 and I355/I290. Great home in a great location!
Location
State IL
County Du Page
Rooms
Basement None
Interior
Interior Features Vaulted/Cathedral Ceilings, Skylight(s), First Floor Laundry, Laundry Hook-Up in Unit, Storage, Walk-In Closet(s)
Heating Natural Gas
Cooling Central Air
Fireplaces Number 1
Fireplaces Type Gas Starter
Fireplace Y
Appliance Range, Dishwasher, High End Refrigerator, Washer, Dryer, Disposal, Stainless Steel Appliance(s), Wine Refrigerator
Laundry In Unit
Exterior
Exterior Feature Patio, Stamped Concrete Patio, Storms/Screens
Garage Attached
Garage Spaces 2.0
Community Features Exercise Room, Indoor Pool, Pool, Tennis Court(s)
Waterfront false
View Y/N true
Roof Type Asphalt
Building
Lot Description Common Grounds, Landscaped
Foundation Concrete Perimeter
Sewer Public Sewer
Water Lake Michigan
New Construction false
Schools
Elementary Schools Erickson Elementary School
Middle Schools Westfield Middle School
High Schools Lake Park High School
School District 13, 13, 108
Others
Pets Allowed Cats OK, Dogs OK, Number Limit
HOA Fee Include Insurance,Clubhouse,Exercise Facilities,Pool,Exterior Maintenance,Lawn Care,Scavenger,Snow Removal,Other
Ownership Fee Simple w/ HO Assn.
Special Listing Condition None
Read Less Info
Want to know what your home might be worth? Contact us for a FREE valuation!

Our team is ready to help you sell your home for the highest possible price ASAP
© 2024 Listings courtesy of MRED as distributed by MLS GRID. All Rights Reserved.
Bought with Mabel Garcia • Garcia Realty & Finance Inc

"My job is to find and attract mastery-based agents to the office, protect the culture, and make sure everyone is happy! "






