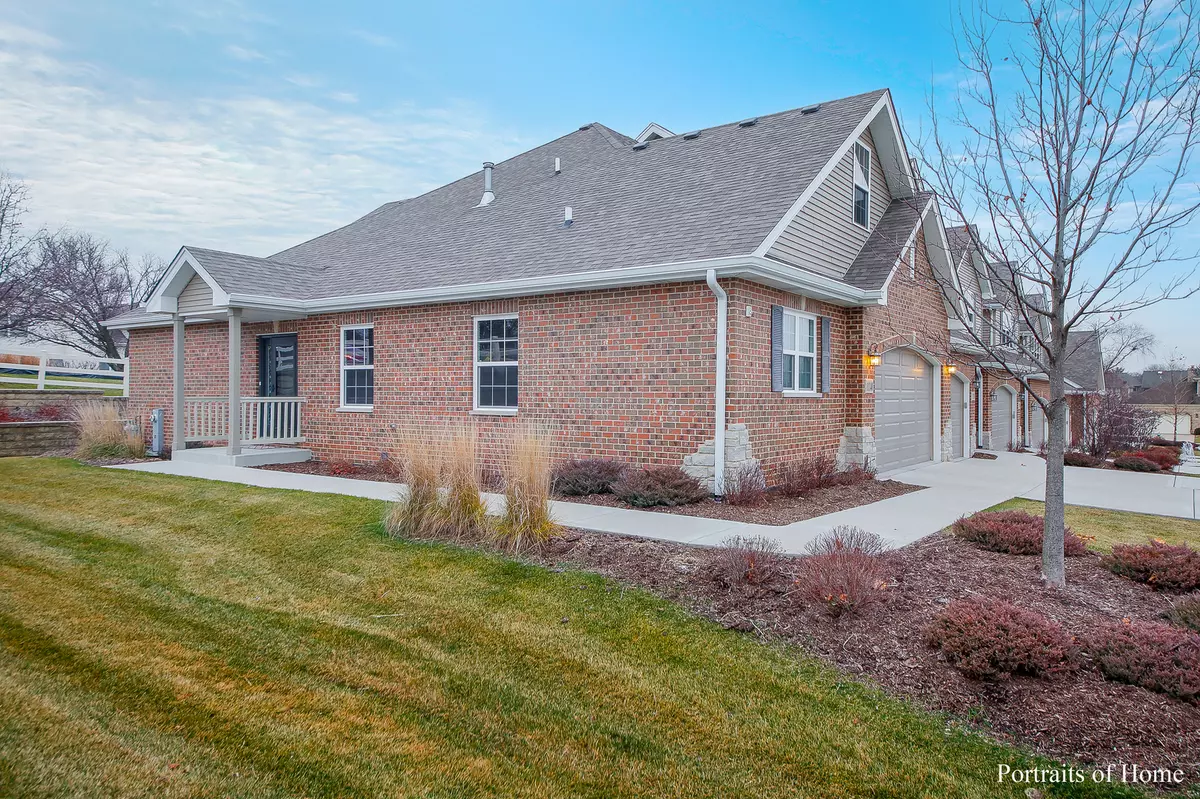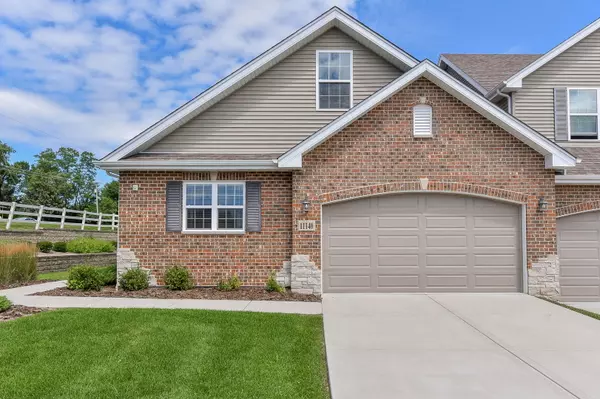$338,000
$349,900
3.4%For more information regarding the value of a property, please contact us for a free consultation.
4 Beds
4 Baths
1,866 SqFt
SOLD DATE : 01/27/2021
Key Details
Sold Price $338,000
Property Type Condo
Sub Type 1/2 Duplex
Listing Status Sold
Purchase Type For Sale
Square Footage 1,866 sqft
Price per Sqft $181
Subdivision Alpine Heights
MLS Listing ID 10955685
Sold Date 01/27/21
Bedrooms 4
Full Baths 4
HOA Fees $135/mo
Year Built 2017
Annual Tax Amount $8,643
Tax Year 2019
Lot Dimensions 10153
Property Description
Welcome to this gorgeous three year old NEW Marth Construction. A lovely END UNIT upscale Town Home with a private entrance. A spacious carpeted LIVING ROOM with a vaulted 2 story cathedral ceiling. Canned/recessed lights in the Living Room to brighten the home. Modern Linear Drum style Entry Lights greet you as you enter the home. Picture windows make it even more bright and airy. Wood flooring in DINING ROOM with sliding patio doors to the DECK. Granite counter tops, stylish tiled glass back splash, traditional cherry wood cabinets & stainless steel appliances complete the KITCHEN. Also on the main level, off the kitchen is a FULL bathroom. Laundry room leads out to the attached 2 car GARAGE. Much coveted, rarely available MAIN LEVEL carpeted PRIMARY BEDROOM Suite with a spacious WALK-IN CLOSET and a private attached BATHROOM featuring double sinks & luxurious shower stall. Primary bedroom also features a tray-ceiling with undermount recessed lights and a ceiling fan. Staircases with modern elegant black iron balusters/railings. 2nd floor boasts of 2 spacious BEDROOMS with CEILING FANS & WALK-IN CLOSETS. LOFT and a Full Bathroom complete the 2nd floor. Stunning finished Basement has a FAMILY ROOM, 4th bedroom, a full bath, den and a crawl space with a lot of STORAGE available. Make this beautiful home your home! Close to Commuter train, amenities, dining, parks and shopping. A happy home just waiting for its new owners!
Location
State IL
County Cook
Rooms
Basement Full
Interior
Interior Features Vaulted/Cathedral Ceilings, Hardwood Floors, First Floor Bedroom, First Floor Laundry, First Floor Full Bath, Laundry Hook-Up in Unit, Storage, Walk-In Closet(s)
Heating Natural Gas
Cooling Central Air
Fireplace N
Appliance Range, Microwave, Dishwasher, Refrigerator, Disposal, Stainless Steel Appliance(s)
Laundry In Unit
Exterior
Exterior Feature Deck, Storms/Screens, End Unit
Garage Attached
Garage Spaces 2.0
Waterfront false
View Y/N true
Roof Type Asphalt
Building
Lot Description Corner Lot
Sewer Public Sewer
Water Lake Michigan
New Construction false
Schools
Elementary Schools Centennial School
Middle Schools Century Junior High School
High Schools Carl Sandburg High School
School District 135, 135, 230
Others
Pets Allowed Cats OK, Dogs OK
HOA Fee Include Exterior Maintenance,Lawn Care,Snow Removal
Ownership Fee Simple w/ HO Assn.
Special Listing Condition None
Read Less Info
Want to know what your home might be worth? Contact us for a FREE valuation!

Our team is ready to help you sell your home for the highest possible price ASAP
© 2024 Listings courtesy of MRED as distributed by MLS GRID. All Rights Reserved.
Bought with Kelley Clute • Keller Williams Elite

"My job is to find and attract mastery-based agents to the office, protect the culture, and make sure everyone is happy! "






