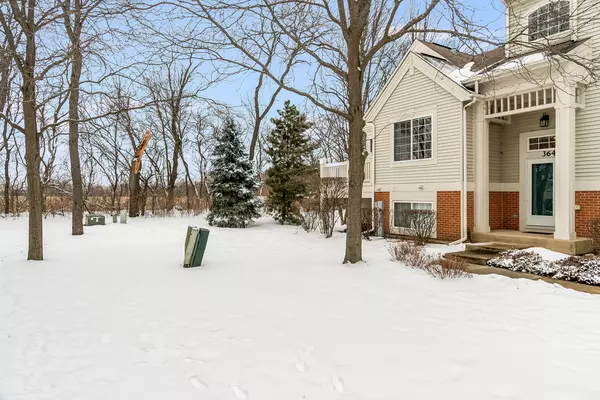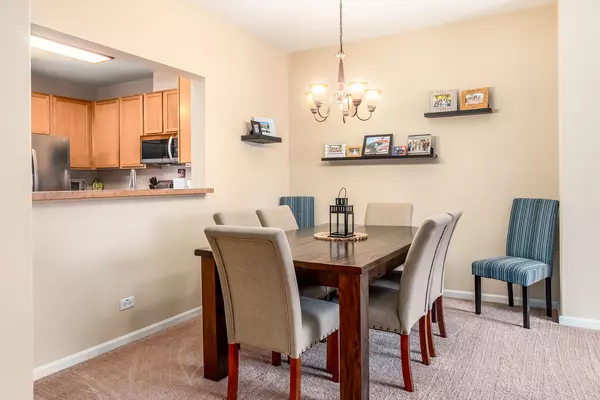$166,000
$164,000
1.2%For more information regarding the value of a property, please contact us for a free consultation.
2 Beds
1.5 Baths
1,928 SqFt
SOLD DATE : 03/31/2021
Key Details
Sold Price $166,000
Property Type Townhouse
Sub Type T3-Townhouse 3+ Stories
Listing Status Sold
Purchase Type For Sale
Square Footage 1,928 sqft
Price per Sqft $86
Subdivision Cambria
MLS Listing ID 10972985
Sold Date 03/31/21
Bedrooms 2
Full Baths 1
Half Baths 1
HOA Fees $272/mo
Year Built 2001
Annual Tax Amount $4,331
Tax Year 2019
Lot Dimensions COMMON
Property Description
Gorgeous from Top to Bottom!! This well taken care of townhome could be your new home! Decorated in neutral colors and spotless - all you need is your moving van! The main floor features an open concept design allowing the living room to flow perfectly to the kitchen - for easy entertaining or keeping an eye on the tv while you make dinner. The eat-in kitchen features 42" maple cabinets, stainless steel appliances (French Door LG Fridge w/ice & water in door) and sliders to the private balcony (grills allowed). Upstairs is the Master bedroom with vaulted ceilings, LARGE walk-in-closet, architectural ledge and double doors! A large 2nd bedroom shares an oversized bathroom with dual sinks, separate shower and soaker tub! The lower level offers even more additional living space - a family room, play area, office, gaming room... make it what you want it to be! Convenient main floor laundry, wood blinds through out and a NEW A/C Unit! Near parks, shopping, dining and all Cary has to offer! You Deserve This!!
Location
State IL
County Mc Henry
Rooms
Basement English
Interior
Interior Features Vaulted/Cathedral Ceilings, Wood Laminate Floors, First Floor Laundry, Ceilings - 9 Foot
Heating Natural Gas, Forced Air
Cooling Central Air
Fireplace Y
Appliance Range, Microwave, Dishwasher, High End Refrigerator, Washer, Dryer, Disposal, Stainless Steel Appliance(s)
Laundry In Unit
Exterior
Exterior Feature Deck
Garage Attached
Garage Spaces 2.0
Community Features Park
Waterfront false
View Y/N true
Roof Type Asphalt
Building
Lot Description Landscaped
Sewer Public Sewer
Water Public
New Construction false
Schools
Elementary Schools Canterbury Elementary School
Middle Schools Hannah Beardsley Middle School
High Schools Prairie Ridge High School
School District 47, 47, 155
Others
Pets Allowed Cats OK, Dogs OK
HOA Fee Include Insurance,Exterior Maintenance,Lawn Care,Snow Removal
Ownership Condo
Special Listing Condition None
Read Less Info
Want to know what your home might be worth? Contact us for a FREE valuation!

Our team is ready to help you sell your home for the highest possible price ASAP
© 2024 Listings courtesy of MRED as distributed by MLS GRID. All Rights Reserved.
Bought with Brenda Arcari • Baird & Warner

"My job is to find and attract mastery-based agents to the office, protect the culture, and make sure everyone is happy! "






