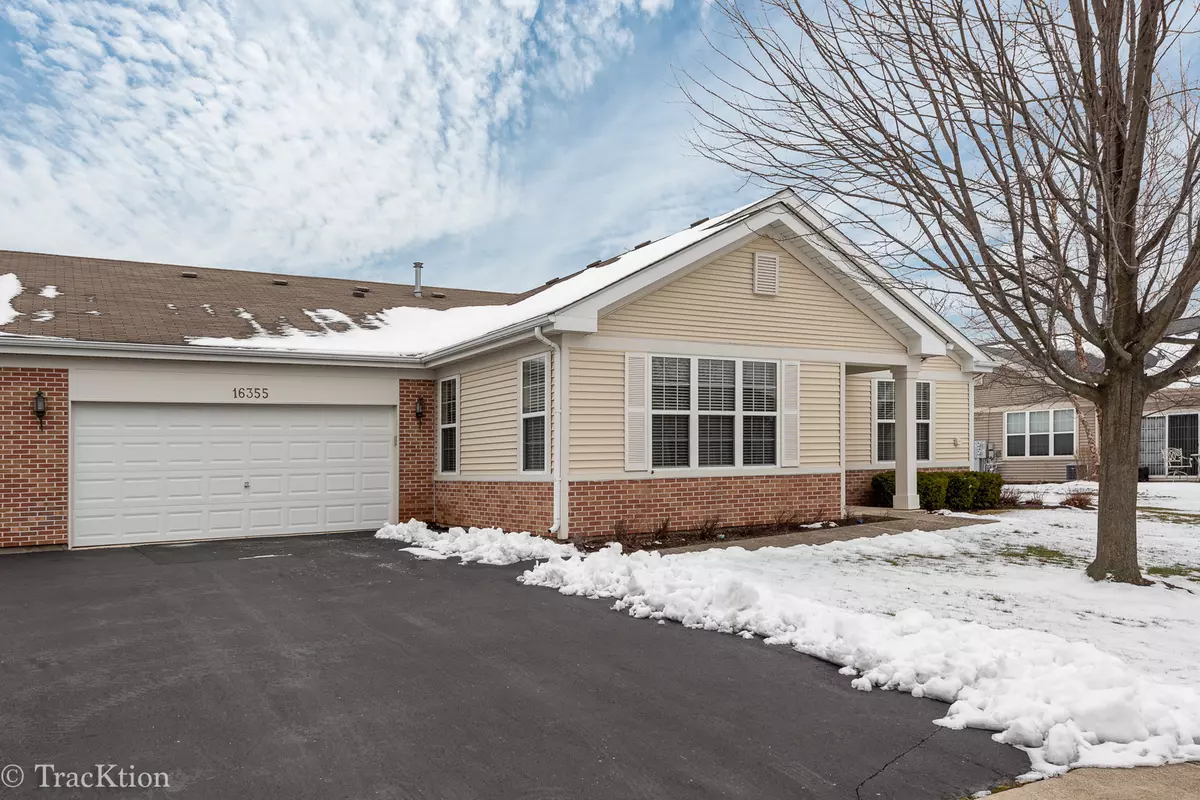$169,000
$169,000
For more information regarding the value of a property, please contact us for a free consultation.
2 Beds
1 Bath
1,292 SqFt
SOLD DATE : 02/25/2021
Key Details
Sold Price $169,000
Property Type Condo
Sub Type Quad-Ranch,Townhouse-Ranch
Listing Status Sold
Purchase Type For Sale
Square Footage 1,292 sqft
Price per Sqft $130
Subdivision Carillon Lakes
MLS Listing ID 10967052
Sold Date 02/25/21
Bedrooms 2
Full Baths 1
HOA Fees $406/mo
Year Built 2003
Annual Tax Amount $3,896
Tax Year 2019
Lot Dimensions 45 X 60
Property Description
Don't cut grass or shovel snow anymore! Move into the warm and cozy Monterey Model Townhome in Carillon Lakes, a 55+ Active Adult Community. This home has two bedrooms, and a single shared bath. The large living room and combined dining room are light and bright with many windows, all covered with blinds and valances The entry is wood floored with a large coat closet. The living room dining room and both bedrooms are carpeted with neutral carpet, The large kitchen has hardwood flooring, lots of cabinets and counter space. The appliances are newer. The large utility room has a washer and dryer. The furnace, air conditioning, and water heater are all newer, (2018). The water softener is owned. The primary bedroom has convenient access to the bath which has dual sinks, a garden tub and walk in private shower. There is a walk in closet, as big as a spare room, with custom storage for clothes and extra storage. The second bedroom can be used as a craft room, den or bedroom. It has a large walk in closet, also. It has sliding glass doors to the patio, It also has easy access to the bathroom. There is an attached two plus car garage, with access to the attic for storage. This home has made great use of space. Come to see this home and you'll be ready to make it your own! Carillon Lakes is an active adult community with a clubhouse, indoor and outdoor pools, tennis courts, 3 hole golf course and numerous amenities that come with home ownership in the community!
Location
State IL
County Will
Rooms
Basement None
Interior
Heating Natural Gas
Cooling Central Air
Fireplace N
Appliance Range, Microwave, Dishwasher, Refrigerator, Washer, Dryer, Disposal, Water Softener Owned
Laundry Gas Dryer Hookup, In Unit
Exterior
Garage Attached
Garage Spaces 2.0
Community Features Exercise Room, Golf Course, Health Club, On Site Manager/Engineer, Park, Indoor Pool, Pool, Tennis Court(s), Spa/Hot Tub, Clubhouse, In Ground Pool, Patio
Waterfront false
View Y/N true
Building
Sewer Public Sewer
Water Public
New Construction false
Schools
Elementary Schools Richland Elementary School
Middle Schools Richland Elementary School
High Schools Lockport Township High School
School District 88A, 88A, 205
Others
Pets Allowed Cats OK, Dogs OK
HOA Fee Include Insurance,Clubhouse,Exercise Facilities,Pool,Exterior Maintenance,Lawn Care,Scavenger,Snow Removal
Ownership Fee Simple w/ HO Assn.
Special Listing Condition None
Read Less Info
Want to know what your home might be worth? Contact us for a FREE valuation!

Our team is ready to help you sell your home for the highest possible price ASAP
© 2024 Listings courtesy of MRED as distributed by MLS GRID. All Rights Reserved.
Bought with Colleen Grinter • Century 21 Affiliated

"My job is to find and attract mastery-based agents to the office, protect the culture, and make sure everyone is happy! "






