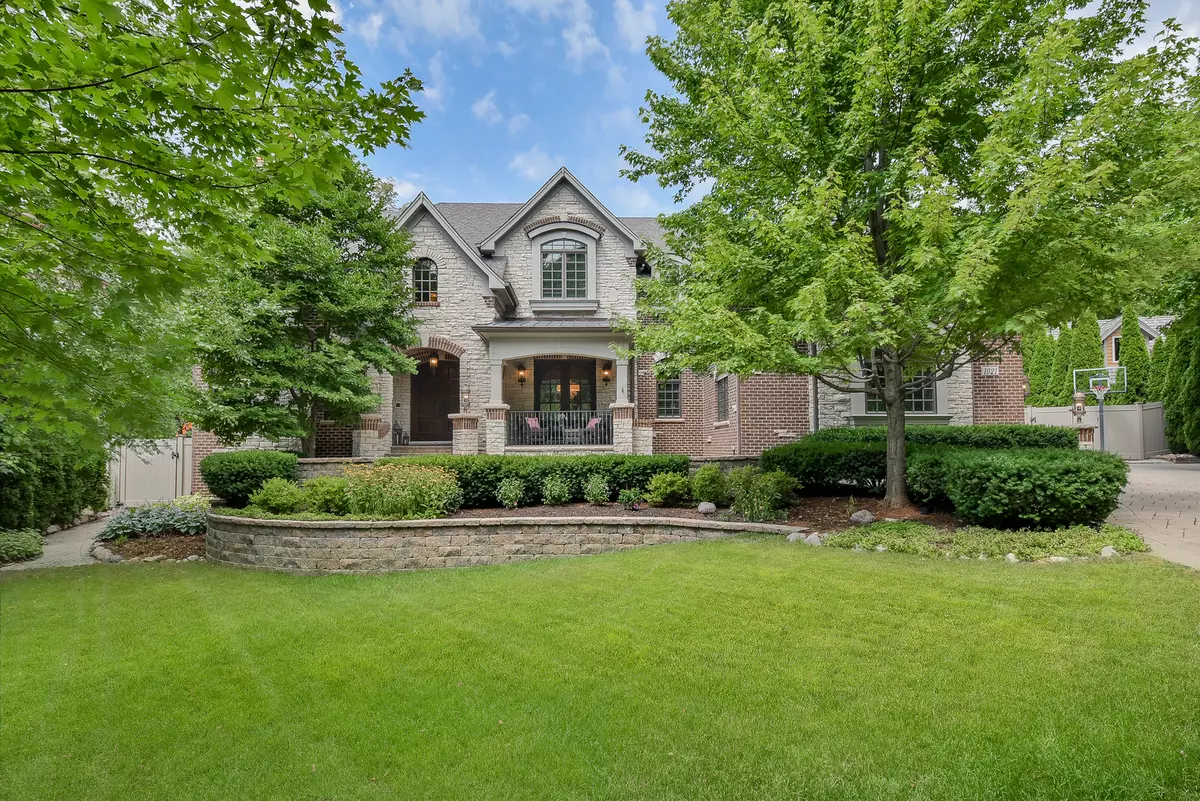$1,775,000
$1,975,000
10.1%For more information regarding the value of a property, please contact us for a free consultation.
5 Beds
5 Baths
6,543 SqFt
SOLD DATE : 11/19/2020
Key Details
Sold Price $1,775,000
Property Type Single Family Home
Sub Type Detached Single
Listing Status Sold
Purchase Type For Sale
Square Footage 6,543 sqft
Price per Sqft $271
Subdivision Oak Hills
MLS Listing ID 10920196
Sold Date 11/19/20
Bedrooms 5
Full Baths 4
Half Baths 2
Year Built 2007
Annual Tax Amount $37,750
Tax Year 2018
Lot Size 0.510 Acres
Lot Dimensions 65 X 85 X 28 X 50 X 179 X 241
Property Description
Luxury property for today's STAY-AT-HOME Buyer! THREE designated OFFICES and 2nd floor flex room/IN HOME CLASSROOM for VIRTUAL LEARNING. Exquisite ALL STONE & BRICK SMART home in COVETED Oak Hills. This "tuck-away" section of town (only about 1M to DOWNTOWN NAPERVILLE and Metra TRAIN) is home to some of Naperville's most extraordinary properties - of which this is one. Let's start outside. Over 1/2 acre private wooded lot boasts 40x20 HEATED (Barrington) POOL & SPA, NEW PUTTING GREEN, both FIREPLACE and FIREPIT, COVERED DINING AREA, NEW BUILT-IN GRILL, SPEAKERS, 4 PATIOS, NEW SHED/PLAYHOUSE & in-ground BASKETBALL HOOP, NEW MAINTENANCE-FREE FENCE, WiFi SPRINKLER SYSTEM. Classic covered front porch leads inside where consummate attention to design & detail results in both elegant and functional indoor spaces. Highlights include arched openings & doorways, 10' ceilings & 9' solid wood doors on 1st flr, Front and back staircases, 6 interior FIREPLACES (7 distinctive mantles), fine millwork, stunning gourmet kitchen featuring Joliet custom cabinetry & top of line appliances, arched French doors, transom windows, plantation shutters, two 1st floor powder rooms (guest and family), shared "Hidden" loft playspace for BR's 2 & 3 accessed by custom stair, 2nd Floor BONUS RM (2nd Family Room) with FP & 13' ceiling, Stunning MASTER RETREAT with sitting room, fireplace, built-in media cabinet, MASSIVE MASTER CLOSET SPACE (His & Hers), RADIANT HEAT in Bath. The spectacular DAYLIGHT BASEMENT offers spacious recreation room with FULL BAR (w/fridge, DW, Micro), THEATER ROOM (NEW PROJECTOR), 5th BR and Full Bath, 2nd Office or Craft Rm, Exercise Rm w/NEW FLOORING, Old World Wine Room awaiting your finishing touch. Whole house BACKUP GENERATOR. The TIMELESS ARCHITECTURE has been enhanced by a huge list of "NEWS" (totaling well over $200K) which include: HI-END (energy-efficient) LIGHTING and FRESH PAINT throughout; Window treatments; 3 NEW Hi-Efficiency HVAC Systems w/UV Air Cleaners; NEW STEAMER in Master SHOWER; NEW STAIN-RESISTANT CARPET; 2 NEW DISHWASHERS, WINE FRIDGE & WASHER/DRYER; NEW AUTOMATIC RETRACTABLE POOL COVER & NEW POOL HEATER; NEW GAS LOGS & Remotes. NEW & integrated SMART HOME TECHNOLOGY includes: CONTROL4 Home Automation System, NEW SONOS Sound System, 3 NEW Routers (1 for each floor) NEST THERMOSTATS, CO2, SMOKE, CAMERAS (6), Lutron Lighting, Bluetooth-controlled Sprinkler System & Door Locks. Extensive landscape work completed over the last few years. EZ Access to Bike Path, Parks, Acclaimed SD203, downtown shops & restaurants.
Location
State IL
County Du Page
Community Street Lights, Street Paved
Rooms
Basement Full
Interior
Interior Features Vaulted/Cathedral Ceilings, Bar-Wet, Hardwood Floors, Second Floor Laundry, Built-in Features, Walk-In Closet(s)
Heating Natural Gas, Forced Air, Zoned
Cooling Central Air, Zoned
Fireplaces Number 8
Fireplaces Type Double Sided, Wood Burning, Gas Log, Gas Starter
Fireplace Y
Appliance Double Oven, Range, Microwave, Dishwasher, High End Refrigerator, Washer, Dryer, Disposal, Stainless Steel Appliance(s), Wine Refrigerator, Cooktop, Range Hood
Laundry In Unit, Sink
Exterior
Exterior Feature Patio, Porch, Hot Tub, Brick Paver Patio, In Ground Pool, Storms/Screens, Outdoor Grill, Fire Pit
Garage Attached
Garage Spaces 3.0
Pool in ground pool
Waterfront false
View Y/N true
Roof Type Asphalt
Building
Lot Description Fenced Yard, Landscaped, Mature Trees
Story 3 Stories
Foundation Concrete Perimeter
Sewer Public Sewer
Water Lake Michigan
New Construction false
Schools
Elementary Schools Prairie Elementary School
Middle Schools Washington Junior High School
High Schools Naperville North High School
School District 203, 203, 203
Others
HOA Fee Include None
Ownership Fee Simple
Special Listing Condition None
Read Less Info
Want to know what your home might be worth? Contact us for a FREE valuation!

Our team is ready to help you sell your home for the highest possible price ASAP
© 2024 Listings courtesy of MRED as distributed by MLS GRID. All Rights Reserved.
Bought with Jennifer Lapins • @properties

"My job is to find and attract mastery-based agents to the office, protect the culture, and make sure everyone is happy! "






