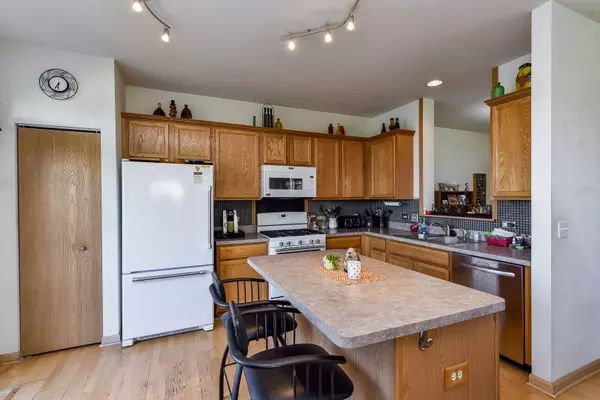$205,625
$180,000
14.2%For more information regarding the value of a property, please contact us for a free consultation.
2 Beds
2.5 Baths
1,659 SqFt
SOLD DATE : 01/08/2021
Key Details
Sold Price $205,625
Property Type Condo
Sub Type Condo-Duplex,Townhouse-2 Story
Listing Status Sold
Purchase Type For Sale
Square Footage 1,659 sqft
Price per Sqft $123
Subdivision Fox Highlands
MLS Listing ID 10943312
Sold Date 01/08/21
Bedrooms 2
Full Baths 2
Half Baths 1
HOA Fees $264/mo
Year Built 2004
Annual Tax Amount $3,802
Tax Year 2019
Lot Dimensions COMMON
Property Description
WELCOME HOME!! The water views from this magnificent End Unit townhouse are outstanding. Sip morning coffee or have a relaxing time on your private deck overlooking the water. This 2 bedroom, 2.1 bath w/ loft include: Hardwood floors on main level, 2 story family room, dining room, large kitchen w/breakfast area, large center island, tons of cabinet space and pantry. Upstairs you'll find 2 spacious bedrooms and a 12x12 loft (could easily be converted to 3rd bedroom), 2nd floor laundry and winding oak railings. Very open, bright concept!! Want more space? How about the full finished English (look out) basement with roughed in plumbing for possible 3rd full bath? Home has been lovingly maintained throughout with recent updates in mechanical's. This townhouse is unique that it only has one other townhouse connected to the unit (only a 2 unit building). Plenty of privacy!! Don't delay, call the listing agent or your representative today for a private viewing. Homes here don't last long at this price point. CALL NOW!
Location
State IL
County Kendall
Rooms
Basement Full, English
Interior
Interior Features Vaulted/Cathedral Ceilings, Wood Laminate Floors, First Floor Laundry, Storage
Heating Natural Gas, Forced Air
Cooling Central Air
Fireplace Y
Appliance Range, Microwave, Dishwasher, Bar Fridge, Freezer, Washer, Dryer, Disposal
Exterior
Exterior Feature Deck, End Unit
Garage Attached
Garage Spaces 2.0
Waterfront true
View Y/N true
Roof Type Asphalt
Building
Lot Description Wetlands adjacent
Foundation Concrete Perimeter
Sewer Public Sewer
Water Public
New Construction false
Schools
Elementary Schools Circle Center Grade School
Middle Schools Yorkville Intermediate School
High Schools Yorkville High School
School District 115, 115, 115
Others
Pets Allowed Cats OK, Dogs OK, Number Limit
HOA Fee Include Insurance,Exterior Maintenance,Lawn Care,Snow Removal
Ownership Condo
Special Listing Condition None
Read Less Info
Want to know what your home might be worth? Contact us for a FREE valuation!

Our team is ready to help you sell your home for the highest possible price ASAP
© 2024 Listings courtesy of MRED as distributed by MLS GRID. All Rights Reserved.
Bought with Ashley Rhea Shields • john greene, Realtor

"My job is to find and attract mastery-based agents to the office, protect the culture, and make sure everyone is happy! "






