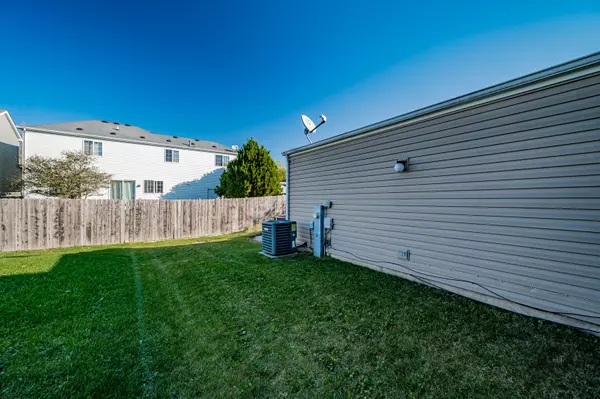$173,000
$169,900
1.8%For more information regarding the value of a property, please contact us for a free consultation.
2 Beds
2.5 Baths
1,288 SqFt
SOLD DATE : 11/24/2020
Key Details
Sold Price $173,000
Property Type Single Family Home
Sub Type Detached Single
Listing Status Sold
Purchase Type For Sale
Square Footage 1,288 sqft
Price per Sqft $134
Subdivision Hometown
MLS Listing ID 10895753
Sold Date 11/24/20
Style Traditional
Bedrooms 2
Full Baths 2
Half Baths 1
HOA Fees $83/mo
Year Built 2010
Annual Tax Amount $4,197
Tax Year 2019
Lot Size 3,136 Sqft
Lot Dimensions 103X42X83X30X19
Property Description
The moment you walk up to your single family home with a front porch you will be pleasantly surprised. Generous sized bedrooms plus a loft and 2.5 baths. Open and spacious floor plan includes the Living Room overlooking the Kitchen and Eating areas. Kitchen features tons of cabinets and counter space, black appliances, large pantry and a desk area. Sliding glass door off the eating area opens to your backyard. Main floor laundry with NEW 2020 washer and dryer. Master suite with PRIVATE bath and walk-in closet is a huge perk in this home. Large secondary bedroom and loft share the hall bath. Loft could easily be converted to a 3rd bedroom if needed. Often overlooked but needed upgrades include bedrooms with ceiling fans, overhead lighting, black out blinds, extra deep linen closet in the loft area and an oversized garage with built-in overhead storage. All appliances included in your NEW home. Note the LOW HOA dues this section of Hometown has in comparison to other areas within Hometown. Homeowner owns the land in this area where other sections the homeowner does not own the land. Park area and Town Center down the street. Close to shopping and restaurants. This one is not to be missed. Be in the for the HOLIDAYS!! ***Special note--Taxes are being pro-rated. The seller was not receiving the homeowner exemption. Taxes should be $3668.74 ($528.70 savings) with homeowner exemption per the county assessor.***
Location
State IL
County Kane
Community Park, Curbs, Sidewalks, Street Lights, Street Paved
Rooms
Basement None
Interior
Interior Features First Floor Laundry, Walk-In Closet(s), Open Floorplan
Heating Natural Gas, Forced Air
Cooling Central Air
Fireplace N
Appliance Range, Microwave, Dishwasher, Refrigerator, Washer, Dryer, Disposal
Laundry In Unit
Exterior
Garage Attached
Garage Spaces 2.0
Waterfront false
View Y/N true
Building
Lot Description Irregular Lot
Story 2 Stories
Sewer Public Sewer
Water Public
New Construction false
Schools
Elementary Schools Olney C Allen Elementary School
Middle Schools Henry W Cowherd Middle School
High Schools East High School
School District 131, 131, 131
Others
HOA Fee Include Other
Ownership Fee Simple w/ HO Assn.
Special Listing Condition None
Read Less Info
Want to know what your home might be worth? Contact us for a FREE valuation!

Our team is ready to help you sell your home for the highest possible price ASAP
© 2024 Listings courtesy of MRED as distributed by MLS GRID. All Rights Reserved.
Bought with Maria Lazcano • Lomitas Real Estate

"My job is to find and attract mastery-based agents to the office, protect the culture, and make sure everyone is happy! "






