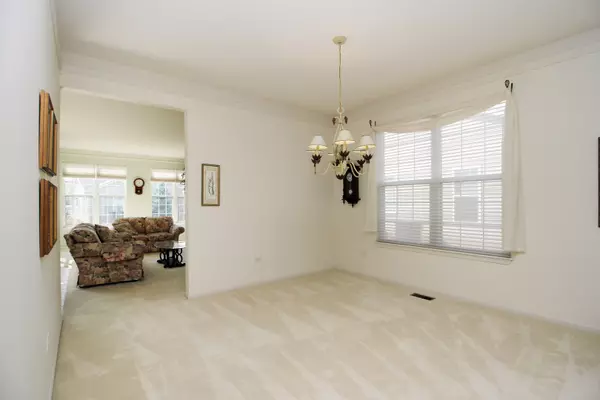$309,000
$309,900
0.3%For more information regarding the value of a property, please contact us for a free consultation.
2 Beds
2 Baths
1,962 SqFt
SOLD DATE : 04/20/2021
Key Details
Sold Price $309,000
Property Type Single Family Home
Sub Type Detached Single
Listing Status Sold
Purchase Type For Sale
Square Footage 1,962 sqft
Price per Sqft $157
Subdivision Carillon Lakes
MLS Listing ID 10895902
Sold Date 04/20/21
Bedrooms 2
Full Baths 2
HOA Fees $240/mo
Year Built 2003
Annual Tax Amount $7,002
Tax Year 2019
Lot Size 7,840 Sqft
Lot Dimensions 33X120X62X143
Property Description
Wonderful 2 bedroom, 2 bath single family home with den in Carillon Lakes in Crest Hill. Large entry welcomes you into open formal living room/dining room with loads of natural light coming through the windows with custom Hunter Douglas Blinds. Opens to large family room with gas fireplace featuring custom up and down shades that give great light and privacy all at the same time. 11x22 eat-in kitchen features large table space as well as breakfast bar. All appliances stay. Sliding door leads to brick paver patio. Beautiful master suite has 2 closets (one of them large walk in) as well as luxury bath with dual vanity sink, soaking tub and separate shower. Office/den for additional space and 1st floor large laundry room. Finished basement features huge rec room with full kitchen along with 2 separate storage areas with built in features. Community features many amenities pool, 3 hole golf course, library, walking paths and community center. including This unit has been beautifully maintained and is MOVE IN READY!!!
Location
State IL
County Will
Community Clubhouse, Pool, Lake, Curbs, Gated, Sidewalks, Street Lights, Street Paved
Rooms
Basement Partial
Interior
Interior Features Wood Laminate Floors, First Floor Bedroom, First Floor Laundry, First Floor Full Bath, Walk-In Closet(s), Some Carpeting, Dining Combo, Drapes/Blinds
Heating Natural Gas, Forced Air
Cooling Central Air
Fireplaces Number 1
Fireplaces Type Gas Log, Gas Starter
Fireplace Y
Appliance Range, Microwave, Dishwasher, Refrigerator, Washer, Dryer, Disposal, Water Softener, Other
Laundry In Unit
Exterior
Exterior Feature Brick Paver Patio
Garage Attached
Garage Spaces 2.0
Waterfront false
View Y/N true
Roof Type Asphalt
Building
Lot Description Irregular Lot, Landscaped
Story 1 Story
Foundation Concrete Perimeter
Sewer Public Sewer
Water Public
New Construction false
Schools
Elementary Schools Richland Elementary School
Middle Schools Monge Junior High School
High Schools Lockport Township High School
School District 88A, 88, 205
Others
HOA Fee Include Insurance,Security,Clubhouse,Exercise Facilities,Pool,Lawn Care,Snow Removal
Ownership Fee Simple w/ HO Assn.
Special Listing Condition None
Read Less Info
Want to know what your home might be worth? Contact us for a FREE valuation!

Our team is ready to help you sell your home for the highest possible price ASAP
© 2024 Listings courtesy of MRED as distributed by MLS GRID. All Rights Reserved.
Bought with Tony Sapata • john greene, Realtor

"My job is to find and attract mastery-based agents to the office, protect the culture, and make sure everyone is happy! "






