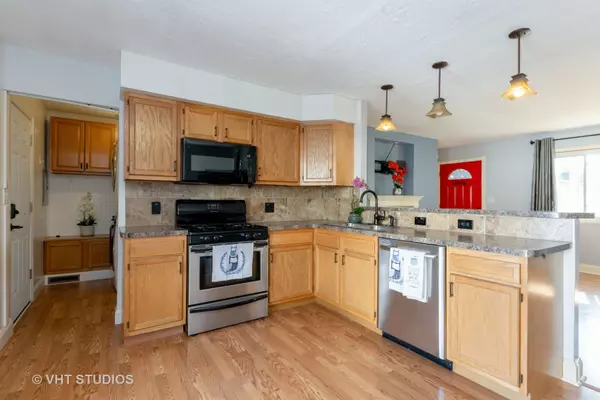$200,000
$199,500
0.3%For more information regarding the value of a property, please contact us for a free consultation.
3 Beds
1.5 Baths
1,025 SqFt
SOLD DATE : 12/17/2020
Key Details
Sold Price $200,000
Property Type Single Family Home
Sub Type Detached Single
Listing Status Sold
Purchase Type For Sale
Square Footage 1,025 sqft
Price per Sqft $195
Subdivision Grandwood Park
MLS Listing ID 10926003
Sold Date 12/17/20
Style Ranch
Bedrooms 3
Full Baths 1
Half Baths 1
Year Built 1965
Annual Tax Amount $5,499
Tax Year 2019
Lot Size 10,497 Sqft
Lot Dimensions 130 X 75
Property Description
Look no more, your dream home awaits in this light and bright spacious ranch home in the desirable Grandwood Park subdivision! The covered front porch welcomes you with its' inviting curb appeal. Step inside to see everything has been done for you. Move right in! Entertaining is easy in the bright and open living room with large windows and a custom mantle fireplace. This space opens effortlessly into the updated kitchen featuring a breakfast bar, tons of cabinets, a separate eating area and a sliding glass door that leads you out to the beautiful paver patio and huge backyard. Your own private oasis that provides the perfect flow of indoor and outdoor living spaces. The laundry is nicely tucked away off the kitchen with a service door to the backyard as well. This home continues to impress with 3 freshly painted bedrooms with ceiling fans, 4 inch white trim and 6 panel colonial white doors. The updated baths are beautiful with modern fixtures. The master en suite boasts ceramic flooring and ceramic tub surround. Completing this exceptional home is a 2 1/2 car garage with brand new concrete flooring and extra depth for all of your storage needs. This dream home is located in Grandwood Park District Community which offers resident programs and activities year round. Visit the GrandwoodPark website for more information. Perfect location near shopping, dining, entertainment and so much more! This gem is waiting for you to call it home!
Location
State IL
County Lake
Community Park
Rooms
Basement None
Interior
Interior Features Wood Laminate Floors, First Floor Bedroom, First Floor Laundry, First Floor Full Bath
Heating Natural Gas, Forced Air
Cooling Central Air
Fireplaces Number 1
Fireplaces Type Wood Burning, Gas Log, Gas Starter
Fireplace Y
Appliance Range, Microwave, Dishwasher, Refrigerator, Washer, Dryer
Exterior
Exterior Feature Porch, Brick Paver Patio
Garage Detached
Garage Spaces 2.5
Waterfront false
View Y/N true
Roof Type Asphalt
Building
Story 1 Story
Foundation Concrete Perimeter
Sewer Public Sewer
Water Lake Michigan
New Construction false
Schools
Elementary Schools Woodland Elementary School
Middle Schools Woodland Intermediate School
High Schools Warren Township High School
School District 50, 50, 121
Others
HOA Fee Include None
Ownership Fee Simple
Special Listing Condition None
Read Less Info
Want to know what your home might be worth? Contact us for a FREE valuation!

Our team is ready to help you sell your home for the highest possible price ASAP
© 2024 Listings courtesy of MRED as distributed by MLS GRID. All Rights Reserved.
Bought with Alexander Attiah • d'aprile properties

"My job is to find and attract mastery-based agents to the office, protect the culture, and make sure everyone is happy! "






