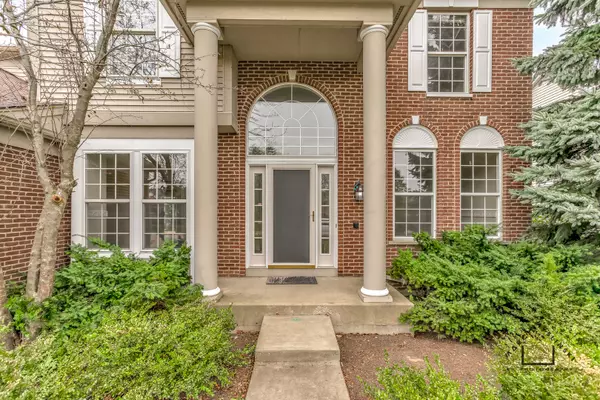$355,000
$399,900
11.2%For more information regarding the value of a property, please contact us for a free consultation.
4 Beds
2.5 Baths
2,521 SqFt
SOLD DATE : 12/24/2020
Key Details
Sold Price $355,000
Property Type Single Family Home
Sub Type Detached Single
Listing Status Sold
Purchase Type For Sale
Square Footage 2,521 sqft
Price per Sqft $140
Subdivision Manchester Lakes Estates
MLS Listing ID 10886392
Sold Date 12/24/20
Style Colonial
Bedrooms 4
Full Baths 2
Half Baths 1
HOA Fees $51/qua
Year Built 2001
Annual Tax Amount $8,992
Tax Year 2018
Lot Size 8,158 Sqft
Lot Dimensions 120X68
Property Description
Beautifully rehabbed home in an incredible and sought after area of Algonquin with Huntley High School. Great location in sought after Manchester Lakes. Open floor plan. Two story Family Room with gas starter wood burning brick fireplace that could be converted to gas logs. Remodeled kitchen. Neutral colors. This could be your dream home in your most desired area. Everything in this home is solid and recently rehabbed. Includes a full partially finished basement. Master bedroom with full bath and LARGE walk-in closet. First Floor office which could be used as a main level bedroom right next to the main floor bathroom. Granite counters in kitchen. Large deck overlooks pretty yard. Be in before school starts this Fall. Nice opportunity to get into this wonderful community that Pulte Builders hailed as one of their premier communities with ponds, trails, winding roads and close to shopping and transportation. Just a few minutes drive to Northwestern Hospital (formerly Centegra). Location, Location Location!
Location
State IL
County Mc Henry
Community Curbs, Sidewalks, Street Lights, Street Paved
Rooms
Basement Full
Interior
Interior Features Vaulted/Cathedral Ceilings, Hardwood Floors, In-Law Arrangement, First Floor Laundry, Walk-In Closet(s)
Heating Natural Gas, Forced Air
Cooling Central Air
Fireplaces Number 1
Fireplaces Type Wood Burning, Gas Starter
Fireplace Y
Appliance Range, Microwave, Dishwasher, Disposal
Exterior
Exterior Feature Deck
Garage Attached
Garage Spaces 2.0
Waterfront true
View Y/N true
Roof Type Asphalt
Building
Story 2 Stories
Foundation Concrete Perimeter
Sewer Public Sewer
Water Public
New Construction false
Schools
Elementary Schools Chesak Elementary School
Middle Schools Mackeben Elementary School
High Schools Huntley High School
School District 158, 158, 158
Others
HOA Fee Include Insurance
Ownership Fee Simple
Special Listing Condition None
Read Less Info
Want to know what your home might be worth? Contact us for a FREE valuation!

Our team is ready to help you sell your home for the highest possible price ASAP
© 2024 Listings courtesy of MRED as distributed by MLS GRID. All Rights Reserved.
Bought with Oksana Prus • Elite Real Estate and Mgmt Co.

"My job is to find and attract mastery-based agents to the office, protect the culture, and make sure everyone is happy! "






