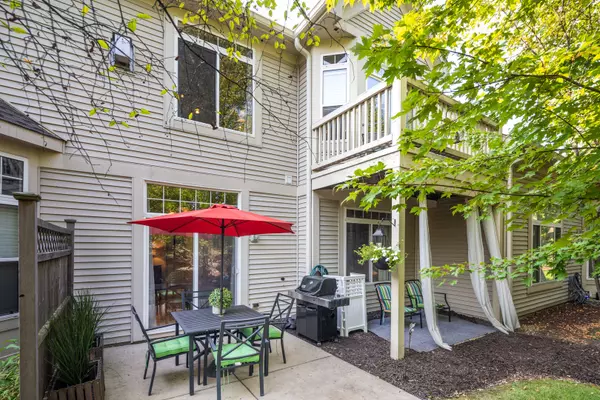$270,000
$279,900
3.5%For more information regarding the value of a property, please contact us for a free consultation.
2 Beds
2.5 Baths
1,750 SqFt
SOLD DATE : 12/22/2020
Key Details
Sold Price $270,000
Property Type Townhouse
Sub Type Townhouse-2 Story
Listing Status Sold
Purchase Type For Sale
Square Footage 1,750 sqft
Price per Sqft $154
Subdivision Heatherstone East
MLS Listing ID 10883321
Sold Date 12/22/20
Bedrooms 2
Full Baths 2
Half Baths 1
HOA Fees $314/mo
Year Built 2001
Annual Tax Amount $5,629
Tax Year 2019
Lot Dimensions 26.5X70X26.5X70
Property Description
PRICE CHANGE! RARE PRIVATE YARD IN THIS METICULOUSLY CARED FOR TOWNHOME IN HEATHERSTONE EAST. ENTERTAINING is Easy, Private & Serene on the Patio or Deck! This area will act like a magnet for Family or Friends. The Ceilings heights are HIGH- Elegant, fascinating and luxurious. Hardwood flooring adorn the Living room with Fireplace, Kitchen, Dining , Staircase and Hallway! Chef's Kitchen with Maple Custom Cabinetry, Granite and All Appliances are ready to make the feast for the BIG EVENT! Master Bedroom Suite has a RENOVATED MASTER SPA-LIKE MASTER BATHROOM.** Stone flooring*Large Walk-in Luxury CUSTOM Shower* Dual Sinks with GRANITE* Custom Cabinetry includes laundry basket & huge storage area. Enjoy after a long day on ZOOM calls! Walk from your 2-CAR garage right into the Family room, 2nd Bedroom with Full Bath adjacent, laundry room and closets. This is an Amazing townhome. Welcome Home!
Location
State IL
County Will
Rooms
Basement None
Interior
Interior Features Vaulted/Cathedral Ceilings, Hardwood Floors, Laundry Hook-Up in Unit, Storage, Walk-In Closet(s), Open Floorplan
Heating Natural Gas, Forced Air
Cooling Central Air
Fireplaces Number 1
Fireplaces Type Gas Log, Gas Starter
Fireplace Y
Appliance Range, Microwave, Dishwasher, Refrigerator, Disposal
Laundry Gas Dryer Hookup, In Unit
Exterior
Exterior Feature Deck, Patio
Garage Attached
Garage Spaces 2.0
Waterfront false
View Y/N true
Roof Type Asphalt
Building
Lot Description Common Grounds, Landscaped
Sewer Public Sewer
Water Lake Michigan
New Construction false
Schools
Elementary Schools White Eagle Elementary School
Middle Schools Still Middle School
High Schools Waubonsie Valley High School
School District 204, 204, 204
Others
Pets Allowed Cats OK, Dogs OK
HOA Fee Include Insurance,Exterior Maintenance,Lawn Care,Snow Removal
Ownership Fee Simple w/ HO Assn.
Special Listing Condition None
Read Less Info
Want to know what your home might be worth? Contact us for a FREE valuation!

Our team is ready to help you sell your home for the highest possible price ASAP
© 2024 Listings courtesy of MRED as distributed by MLS GRID. All Rights Reserved.
Bought with Richard Pan • RE/MAX of Naperville

"My job is to find and attract mastery-based agents to the office, protect the culture, and make sure everyone is happy! "






