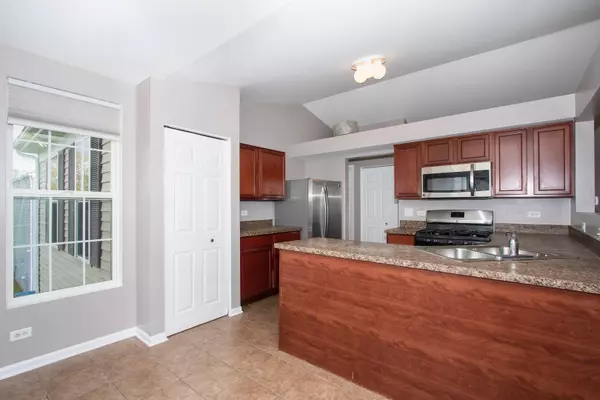$160,000
$165,000
3.0%For more information regarding the value of a property, please contact us for a free consultation.
3 Beds
2 Baths
1,360 SqFt
SOLD DATE : 12/10/2020
Key Details
Sold Price $160,000
Property Type Single Family Home
Sub Type Detached Single
Listing Status Sold
Purchase Type For Sale
Square Footage 1,360 sqft
Price per Sqft $117
Subdivision Hometown
MLS Listing ID 10894099
Sold Date 12/10/20
Bedrooms 3
Full Baths 2
HOA Fees $255/mo
Year Built 2007
Annual Tax Amount $3,546
Tax Year 2019
Lot Dimensions 4000
Property Description
Presenting a charming detached condo in the Hometown subdivision! Close to a variety of shopping and dining options, this 2-story home, with a 2-car garage, is sure to please. The upper level includes a sun-drenched living room; overhead, lofty vaulted ceilings, underfoot, gleaming hardwood floors. Adjacent, you'll discover a spacious dining room, as well-suited for sharing your daily meals as it is for hosting dinner parties. Dining is also accommodated within the kitchen, which boasts ample cherry wood cabinets, stainless appliances, and access to the balcony. Also on the upper level are two generous secondary bedrooms; both feature newer carpeting, ample closet space, and a wealth of natural light. Servicing these bedrooms is a conveniently located full bathroom, well-appointed with a shower over tub combination. The lower level houses the sweeping master retreat with its ample closet space, master bath with a separate shower, and access to a concrete patio. The home is completed by a 2-car garage that provides direct access to the home through the laundry facilities and mud-room. Call to schedule your showing today!
Location
State IL
County Kane
Community Park, Curbs, Sidewalks, Street Paved
Rooms
Basement None
Interior
Interior Features Hardwood Floors, First Floor Bedroom, First Floor Laundry, First Floor Full Bath
Heating Forced Air
Cooling Central Air
Fireplace N
Appliance Range, Microwave, Dishwasher, Refrigerator, Washer, Dryer, Stainless Steel Appliance(s)
Laundry Gas Dryer Hookup
Exterior
Exterior Feature Balcony
Garage Attached
Garage Spaces 2.0
Waterfront false
View Y/N true
Roof Type Asphalt
Building
Lot Description Corner Lot
Story 2 Stories
Sewer Public Sewer
Water Public
New Construction false
Schools
School District 131, 131, 131
Others
HOA Fee Include Water,Lawn Care
Ownership Fee Simple w/ HO Assn.
Special Listing Condition None
Read Less Info
Want to know what your home might be worth? Contact us for a FREE valuation!

Our team is ready to help you sell your home for the highest possible price ASAP
© 2024 Listings courtesy of MRED as distributed by MLS GRID. All Rights Reserved.
Bought with Gregory Teets • Keller Williams Innovate - Aurora

"My job is to find and attract mastery-based agents to the office, protect the culture, and make sure everyone is happy! "






