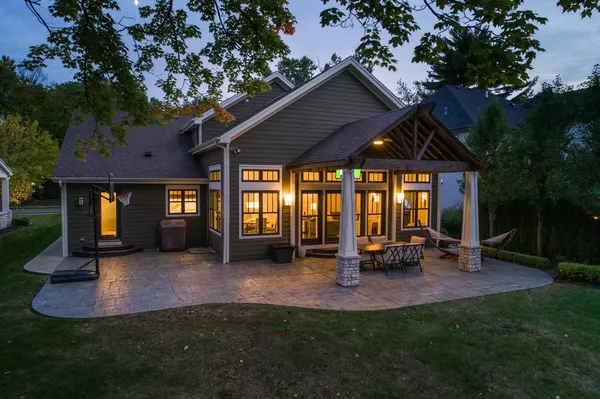$882,000
$914,000
3.5%For more information regarding the value of a property, please contact us for a free consultation.
4 Beds
3.5 Baths
2,941 SqFt
SOLD DATE : 11/18/2020
Key Details
Sold Price $882,000
Property Type Single Family Home
Sub Type Detached Single
Listing Status Sold
Purchase Type For Sale
Square Footage 2,941 sqft
Price per Sqft $299
MLS Listing ID 10891066
Sold Date 11/18/20
Style Bi-Level
Bedrooms 4
Full Baths 3
Half Baths 1
Year Built 1961
Annual Tax Amount $15,824
Tax Year 2018
Lot Size 0.330 Acres
Lot Dimensions 67X192X68X209
Property Description
Welcome to 889 W. Benton it is in the heart of Downtown Naperville! This beautiful craftsman-style home with Hardie board exterior has been completely remodeled from the ground up and sits on a huge 1/3 of an acre lot. It features a large, high-end chef's kitchen with professional stainless steel appliances. A beverage center is nestled in the oversized island with quartz countertop, and a peninsula island boasts a waterfall quartz top that is perfect for sharing a meal. Stylish Kitchler pendant lights lead you into the large vaulted family room with custom built-in cabinets and media center. Double French doors open to one of the largest backyards in downtown Naperville. A spacious covered-porch is perfect for entertaining, with gorgeous trim and outdoor speakers. The main level of this stunning home also has a nicely appointed 1/2 bath and a large mudroom plus laundry that opens to both the garage and backyard, with its versatile shed with finished interior. From the main level, a few stairs lead up to two large bedrooms with walk-in closets and full-bath with double sinks. A few more stairs up puts you in your own private master bedroom suite. Vaulted ceilings, custom lighting, and surround sound system lead to the closet of your dreams with a massive island full of drawers. The master bath is like a private spa, with double sinks, custom cabinetry, and a large shower accented with glass and marble. The shower invites you to relax in the rain shower and body sprays. From the main floor, go down a few steps to a bonus family room with a wood burning fireplace and the fourth bedroom with en suite full bath. Just down from that is the finished basement with a large craft room perfect for wrapping presents and a media room ready for movies or gaming. Most rooms throughout the home are equipped with an Egrand On-Q media system, which gives you the ability to play the music of your choice in each area. A 2.5 car garage provides additional storage above. No need to fret over snowfall with a heated front walkway and heated driveway to the sidewalk. The landscape also has exterior lighting and an irrigation system. Whether you are walking from a District 203 school, town, the train, a park, or the coveted Downtown Riverwalk, you will always feel Welcomed Home!
Location
State IL
County Du Page
Community Park, Curbs, Sidewalks, Street Lights, Street Paved
Rooms
Basement Full
Interior
Interior Features Vaulted/Cathedral Ceilings, Skylight(s), Bar-Dry, Hardwood Floors, In-Law Arrangement, First Floor Laundry, Built-in Features, Walk-In Closet(s), Bookcases, Ceiling - 10 Foot, Ceiling - 9 Foot
Heating Natural Gas
Cooling Central Air, Zoned
Fireplaces Number 1
Fireplaces Type Wood Burning
Fireplace Y
Appliance Range, Microwave, Dishwasher, High End Refrigerator, Washer, Dryer, Disposal, Stainless Steel Appliance(s), Wine Refrigerator, Built-In Oven, Range Hood, Range Hood
Laundry Gas Dryer Hookup, In Unit, Sink
Exterior
Exterior Feature Patio, Stamped Concrete Patio
Garage Attached
Garage Spaces 2.5
Waterfront false
View Y/N true
Roof Type Asphalt
Building
Lot Description Landscaped, Mature Trees
Story Split Level
Foundation Concrete Perimeter
Sewer Public Sewer
Water Lake Michigan, Public
New Construction false
Schools
Elementary Schools Naper Elementary School
Middle Schools Washington Junior High School
High Schools Naperville North High School
School District 203, 203, 203
Others
HOA Fee Include None
Ownership Fee Simple
Special Listing Condition None
Read Less Info
Want to know what your home might be worth? Contact us for a FREE valuation!

Our team is ready to help you sell your home for the highest possible price ASAP
© 2024 Listings courtesy of MRED as distributed by MLS GRID. All Rights Reserved.
Bought with Mike Long • @properties

"My job is to find and attract mastery-based agents to the office, protect the culture, and make sure everyone is happy! "






