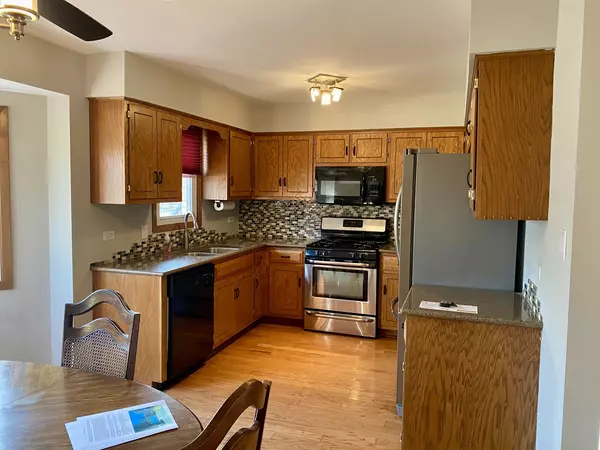$295,000
$295,000
For more information regarding the value of a property, please contact us for a free consultation.
3 Beds
2.5 Baths
2,164 SqFt
SOLD DATE : 11/12/2020
Key Details
Sold Price $295,000
Property Type Single Family Home
Sub Type Detached Single
Listing Status Sold
Purchase Type For Sale
Square Footage 2,164 sqft
Price per Sqft $136
Subdivision Lakeview Terrace
MLS Listing ID 10879276
Sold Date 11/12/20
Style Other
Bedrooms 3
Full Baths 2
Half Baths 1
Year Built 1993
Annual Tax Amount $7,670
Tax Year 2018
Lot Size 0.290 Acres
Lot Dimensions 75X172X73X178
Property Description
Move right into this freshly professionally painted 3 bedroom, 2.5 bath home. The living room has a vaulted beam ceiling and bow window. The windows in the dining room/kitchen have been replaced. The eat-in kitchen has a bay window and quartz countertops. It overlooks a large family room with luxury laminate flooring and a 1/2 bath. The laundry room has an included washer/dryer. Upstairs you will find 2 comfortably sized bedrooms, a 1/2 bath plus an oversized master bedroom with an attached bath and his/her closets. All bedrooms have brand new carpeting. The basement has a living area, utility room and 2 extra tall crawl spaces for storage. The 2 car attached garage with an updated insulated door with decorative glass and a smart opener. The 74x170 ft backyard has no-one behind you and a 6 ft privacy vinyl fence. There is a 20x20 newly resurfaced/re-stained wood deck, a rainbow play set, a 24ft round pool and a 12x16 shed. MLS #10879276
Location
State IL
County Will
Community Park, Curbs, Sidewalks, Street Lights, Street Paved
Rooms
Basement Partial
Interior
Interior Features Vaulted/Cathedral Ceilings, Hardwood Floors, Wood Laminate Floors, First Floor Laundry
Heating Natural Gas, Forced Air
Cooling Central Air
Fireplace Y
Appliance Range, Microwave, Dishwasher, Refrigerator, Washer, Dryer, Stainless Steel Appliance(s), Water Purifier Owned, Water Softener
Laundry Gas Dryer Hookup, In Unit, Sink
Exterior
Exterior Feature Deck, Porch, Above Ground Pool, Storms/Screens
Garage Attached
Garage Spaces 2.0
Pool above ground pool
Waterfront false
View Y/N true
Roof Type Asphalt
Building
Lot Description Fenced Yard
Story 2 Stories
Foundation Concrete Perimeter
Sewer Public Sewer
Water Community Well
New Construction false
Schools
Elementary Schools Dr Julian Rogus School
Middle Schools Summit Hill Junior High School
High Schools Lincoln-Way East High School
School District 161, 161, 210
Others
HOA Fee Include None
Ownership Fee Simple
Special Listing Condition None
Read Less Info
Want to know what your home might be worth? Contact us for a FREE valuation!

Our team is ready to help you sell your home for the highest possible price ASAP
© 2024 Listings courtesy of MRED as distributed by MLS GRID. All Rights Reserved.
Bought with Michelle Denton • Charles Rutenberg Realty of IL

"My job is to find and attract mastery-based agents to the office, protect the culture, and make sure everyone is happy! "






