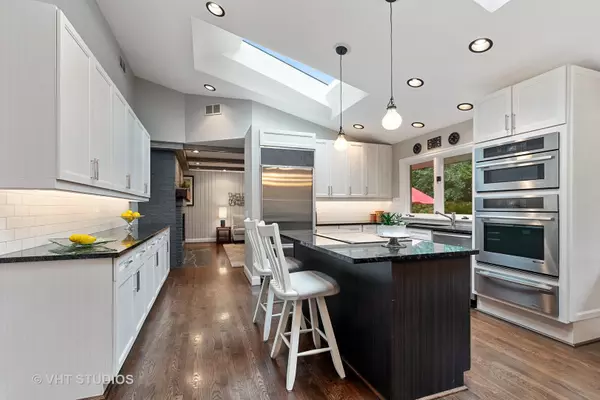$765,000
$775,000
1.3%For more information regarding the value of a property, please contact us for a free consultation.
4 Beds
3 Baths
3,136 SqFt
SOLD DATE : 11/30/2020
Key Details
Sold Price $765,000
Property Type Single Family Home
Sub Type Detached Single
Listing Status Sold
Purchase Type For Sale
Square Footage 3,136 sqft
Price per Sqft $243
Subdivision Whispering Oaks
MLS Listing ID 10841814
Sold Date 11/30/20
Style Ranch
Bedrooms 4
Full Baths 3
Year Built 1964
Annual Tax Amount $14,810
Tax Year 2019
Lot Dimensions 110X160X39X116X172
Property Description
Stunning Brick Ranch with 4 bedrooms plus office (en suite)located on large corner lot in lovely Whispering Oaks neighborhood. Fabulous new eat in cooks kitchen with top line stainless appliances, large breakfast bar, granite counters and butlers pantry for easy entertaining with wine frig. Loads of counters and cabinets plus two huge skylights bring in tons of natural light. All overlooking lush green yard and two tier paved patio for outdoor entertaining. Gracious marble entry with large living room and separate dining room. Family room with fireplace overlooking back patio is comfy for relaxing. Primary bedroom with updated bath including, double sinks, heated floors and towel rack. Generous size bedrooms all including hardwood floors . Newly updated mudroom off garage for storage and back door entry as well. HUGE finished basement with 2nd fireplace, rec room, laundry, built in bar and storage galore. Meticulous maintained to perfection. List of updates under additional information and floor plan as well. Hurry this won't last !!
Location
State IL
County Lake
Community Park, Street Paved
Rooms
Basement Full
Interior
Interior Features Vaulted/Cathedral Ceilings, Skylight(s), Bar-Wet, Hardwood Floors, Heated Floors, First Floor Bedroom, First Floor Full Bath, Granite Counters
Heating Natural Gas, Forced Air
Cooling Central Air, Zoned
Fireplaces Number 2
Fireplaces Type Wood Burning, Gas Log, Gas Starter
Fireplace Y
Appliance Range, Microwave, Dishwasher, Refrigerator
Exterior
Exterior Feature Brick Paver Patio
Garage Attached
Garage Spaces 2.0
Waterfront false
View Y/N true
Roof Type Asphalt
Building
Lot Description Corner Lot, Landscaped, Wooded
Story 1 Story
Foundation Concrete Perimeter
Sewer Public Sewer
Water Public
New Construction false
Schools
Elementary Schools Cherokee Elementary School
Middle Schools Deer Path Middle School
High Schools Lake Forest High School
School District 67, 67, 115
Others
HOA Fee Include None
Ownership Fee Simple
Special Listing Condition Exclusions-Call List Office
Read Less Info
Want to know what your home might be worth? Contact us for a FREE valuation!

Our team is ready to help you sell your home for the highest possible price ASAP
© 2024 Listings courtesy of MRED as distributed by MLS GRID. All Rights Reserved.
Bought with Mark Jak • @properties

"My job is to find and attract mastery-based agents to the office, protect the culture, and make sure everyone is happy! "






