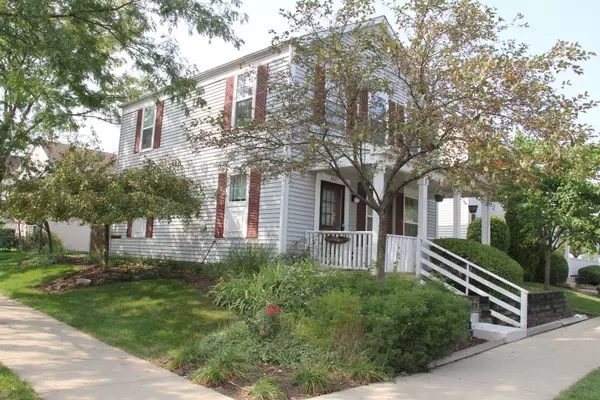$174,000
$165,000
5.5%For more information regarding the value of a property, please contact us for a free consultation.
2 Beds
2.5 Baths
1,288 SqFt
SOLD DATE : 03/12/2021
Key Details
Sold Price $174,000
Property Type Single Family Home
Sub Type Detached Single
Listing Status Sold
Purchase Type For Sale
Square Footage 1,288 sqft
Price per Sqft $135
Subdivision Hometown
MLS Listing ID 10859040
Sold Date 03/12/21
Bedrooms 2
Full Baths 2
Half Baths 1
HOA Fees $279/mo
Year Built 2001
Annual Tax Amount $3,393
Tax Year 2019
Lot Dimensions COMMON
Property Description
FINANCE FELL THROUGH. COME SEE THIS CHARMING HOME IN HOMETOWN SUBDIVISION FEATURES 2 BEDROOMS AND 2.5 BATHS WITH A NICE OPEN FLOOR PLAN IN MAIN LEVEL. KITCHEN WITH ALL STAINLESS STEEL APPLIANCES AND GRANITE COUNTERTOPS. LAUNDRY AND 1/2 BATH IS CONVENIENTLY ON MAIN LEVEL. MOVING UP TO 2ND LEVEL, YOU'LL SEE A HIGH VAULTED CEILING AND A NICE SIZE LOFT THAT MAKES THE HOME FEELS EVEN MORE SPACIOUS. 2 BEDROOMS AND 2 FULL BATH ARE IN 2ND LEVEL. MASTER BEDROOM FEATURES A FULL BATH AND A WALK-IN CLOSET. NEW FLOORING IN UPPER LEVEL, PATIO DOOR AND MOST WINDOWS ARE NEWLY REPLACED IN 2018 EXCEPT FOR 2 WINDOWS IN MASTER BEDROOM. 2 CAR GARAGE ARE ATTACHED AND CAN EASILY WALK OUT TO THE PATIO. LANDSCAPING IS WELL MAINTAINED. SELLER IS MOTIVATED, SO BRING YOUR OFFERS!
Location
State IL
County Kane
Community Park, Curbs, Sidewalks, Street Lights, Street Paved
Rooms
Basement None
Interior
Interior Features Hardwood Floors, Wood Laminate Floors
Heating Natural Gas, Forced Air
Cooling Central Air
Fireplace Y
Appliance Range, Microwave, Dishwasher, Refrigerator, Washer, Dryer, Disposal, Stainless Steel Appliance(s)
Laundry Gas Dryer Hookup, In Unit, Laundry Closet
Exterior
Exterior Feature Porch
Garage Attached
Garage Spaces 2.0
Waterfront false
View Y/N true
Roof Type Asphalt
Building
Story 2 Stories
Foundation Concrete Perimeter
Sewer Public Sewer
Water Lake Michigan, Public
New Construction false
Schools
Elementary Schools Olney C Allen Elementary School
Middle Schools Henry W Cowherd Middle School
High Schools East High School
School District 131, 131, 131
Others
HOA Fee Include Water,Insurance,Exterior Maintenance,Lawn Care,Snow Removal
Ownership Condo
Special Listing Condition None
Read Less Info
Want to know what your home might be worth? Contact us for a FREE valuation!

Our team is ready to help you sell your home for the highest possible price ASAP
© 2024 Listings courtesy of MRED as distributed by MLS GRID. All Rights Reserved.
Bought with Camyle Tate • Weichert REALTORS Signature Professionals

"My job is to find and attract mastery-based agents to the office, protect the culture, and make sure everyone is happy! "






