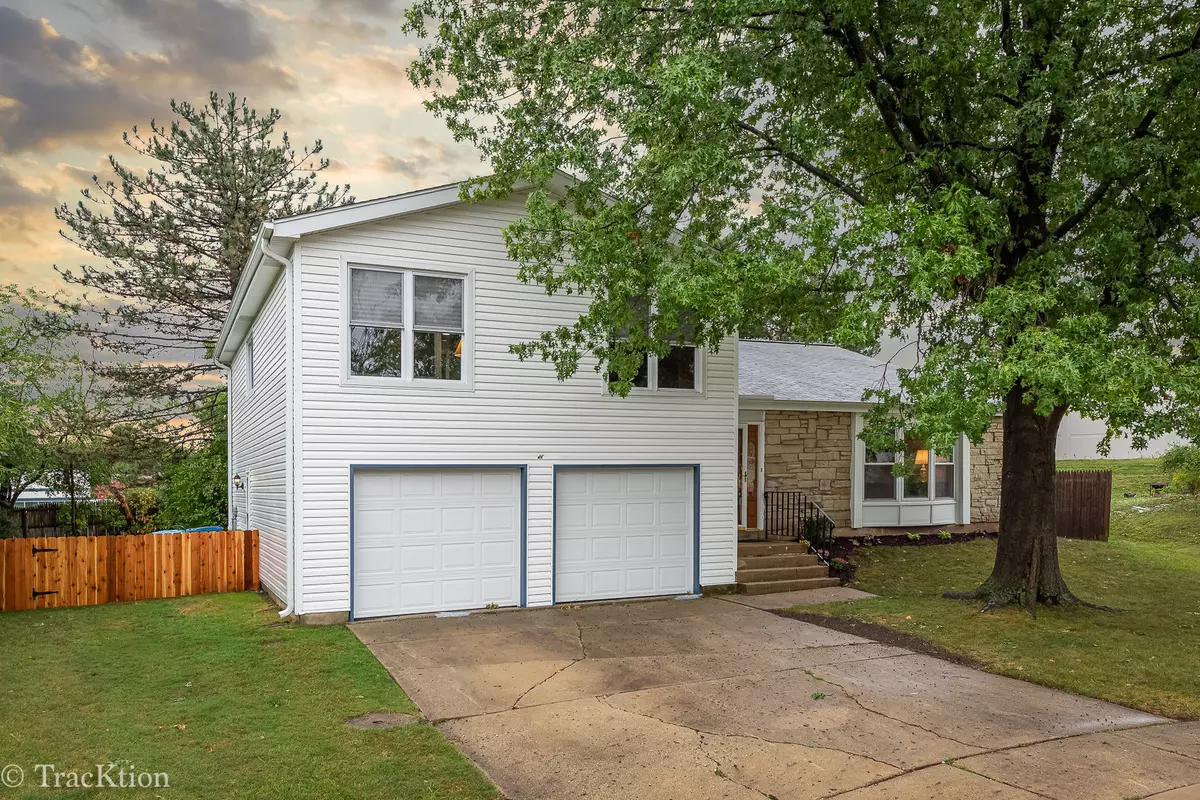$285,000
$274,900
3.7%For more information regarding the value of a property, please contact us for a free consultation.
4 Beds
2.5 Baths
2,126 SqFt
SOLD DATE : 10/20/2020
Key Details
Sold Price $285,000
Property Type Single Family Home
Sub Type Detached Single
Listing Status Sold
Purchase Type For Sale
Square Footage 2,126 sqft
Price per Sqft $134
Subdivision Westlake
MLS Listing ID 10852451
Sold Date 10/20/20
Style Bi-Level
Bedrooms 4
Full Baths 2
Half Baths 1
HOA Fees $28/qua
Year Built 1974
Annual Tax Amount $8,781
Tax Year 2019
Lot Size 0.350 Acres
Lot Dimensions 23X23X121X102X98X122
Property Description
Living is easy in this impressively updated 4 bedroom home! Spanning over 2,125 sf of living space plus a lower level with plenty of storage, exterior access and access to the garage which has ample storage. This magnificent split level home, which has the flow of a 2 story home, is graced by some of the best finishes you will find in this price range. The kitchen is a chef's dream with stunning white cabinets, quartz counter-tops, gorgeous back-splash, stainless steel appliances and large pantry. The sleek and stylish kitchen is centrally located yet open to the family room that features a cozy fireplace, flowing through the dining room and living room all with updated flooring and freshly painted walls. Dining room and living room finished with crow molding for a more formal feel. Upstairs the primary bedroom is complete with a well-appointed en-suite bathroom and walk-in closet. The other 3 bedrooms all generously proportioned have just been freshly painted and have new carpet. There is a nice updated bathroom to round out the 2nd floor. Over 450 sf lower level waiting for your design ideas! Outside, enjoy gathering on the patio in the huge fenced in backyard which includes a shed. Close to schools (just down the street from Black Hawk School), parks, shopping and your pick of what Rec Center you want to use... Enjoy time at the pool and exercise facilities at the Dillon Recreation Center or the Glendale Heights Parks Recreation Center. Live here and make it a wonderful life!
Location
State IL
County Du Page
Community Park, Lake
Rooms
Basement None
Interior
Interior Features Wood Laminate Floors, Built-in Features, Walk-In Closet(s), Beamed Ceilings, Some Carpeting, Some Wood Floors
Heating Natural Gas
Cooling Central Air
Fireplaces Number 1
Fireplaces Type Wood Burning, Attached Fireplace Doors/Screen, Gas Starter
Fireplace Y
Appliance Range, Microwave, Dishwasher, Refrigerator, Washer, Dryer, Stainless Steel Appliance(s)
Exterior
Exterior Feature Patio, Porch
Garage Attached
Garage Spaces 2.0
Waterfront false
View Y/N true
Roof Type Asphalt
Building
Lot Description Cul-De-Sac, Fenced Yard
Story Split Level
Foundation Concrete Perimeter
Sewer Public Sewer
Water Lake Michigan
New Construction false
Schools
Elementary Schools Black Hawk Elementary School
Middle Schools Marquardt Middle School
High Schools Glenbard East High School
School District 15, 15, 87
Others
HOA Fee Include Clubhouse,Pool
Ownership Fee Simple
Special Listing Condition None
Read Less Info
Want to know what your home might be worth? Contact us for a FREE valuation!

Our team is ready to help you sell your home for the highest possible price ASAP
© 2024 Listings courtesy of MRED as distributed by MLS GRID. All Rights Reserved.
Bought with Asim Qureshi • Titan Realty

"My job is to find and attract mastery-based agents to the office, protect the culture, and make sure everyone is happy! "






