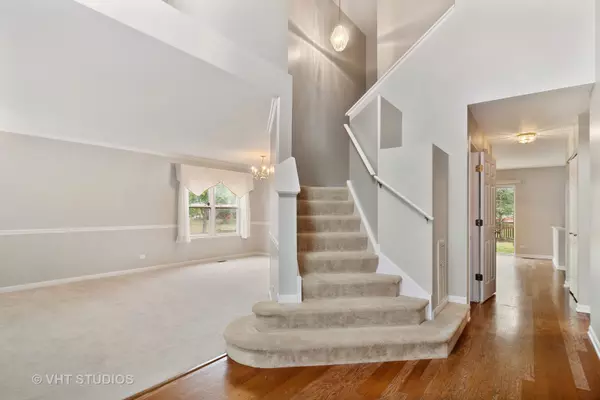$405,000
$410,000
1.2%For more information regarding the value of a property, please contact us for a free consultation.
4 Beds
2.5 Baths
3,022 SqFt
SOLD DATE : 10/01/2020
Key Details
Sold Price $405,000
Property Type Single Family Home
Sub Type Detached Single
Listing Status Sold
Purchase Type For Sale
Square Footage 3,022 sqft
Price per Sqft $134
Subdivision Ivy Ridge
MLS Listing ID 10843255
Sold Date 10/01/20
Bedrooms 4
Full Baths 2
Half Baths 1
HOA Fees $6/ann
Year Built 1997
Annual Tax Amount $9,803
Tax Year 2019
Lot Size 9,378 Sqft
Lot Dimensions 80X129X62X127
Property Description
Simply the best location, near shopping, minutes to downtown Naperville and commuter train. Large Ivy Ridge Edison model, over 3000 square feet plus a finished basement. FRESH neutral paint foyer, living room, dining room, kitchen , and family room! Enter to a light filled two story foyer with T staircase, and hardwood floors. Kitchen features an island and some newer appliances and an extra large pantry. Kitchen is open to eating area and family room with inviting fireplace. Master suite features a large flexible use sitting area, could be your new home office. Other bedrooms are large, bedroom 4 has two closets and direct access to the hall bath. Finished basement with mini wet bar and home theater with projector screen. Lovely landscaped fenced yard with playset, paver patio and sprinkler system. Cowlishaw Elementary and Whole Foods are just a few blocks away. Enjoy all Naperville has to offer, great dining, the river walk, award winning schools and park district.
Location
State IL
County Du Page
Community Curbs, Sidewalks, Street Lights
Rooms
Basement Full
Interior
Interior Features Vaulted/Cathedral Ceilings, Bar-Wet, Hardwood Floors, First Floor Laundry
Heating Natural Gas
Cooling Central Air
Fireplaces Number 1
Fireplaces Type Wood Burning, Gas Starter
Fireplace Y
Appliance Range, Dishwasher, Refrigerator, Washer, Dryer, Disposal
Laundry In Unit, Sink
Exterior
Exterior Feature Patio
Garage Attached
Garage Spaces 2.0
Waterfront false
View Y/N true
Building
Lot Description Corner Lot, Fenced Yard
Story 2 Stories
Sewer Public Sewer
Water Lake Michigan
New Construction false
Schools
Elementary Schools Cowlishaw Elementary School
Middle Schools Hill Middle School
High Schools Metea Valley High School
School District 204, 204, 204
Others
HOA Fee Include Other
Ownership Fee Simple w/ HO Assn.
Special Listing Condition None
Read Less Info
Want to know what your home might be worth? Contact us for a FREE valuation!

Our team is ready to help you sell your home for the highest possible price ASAP
© 2024 Listings courtesy of MRED as distributed by MLS GRID. All Rights Reserved.
Bought with Nidhi Kapoor • Keller Williams Infinity

"My job is to find and attract mastery-based agents to the office, protect the culture, and make sure everyone is happy! "






