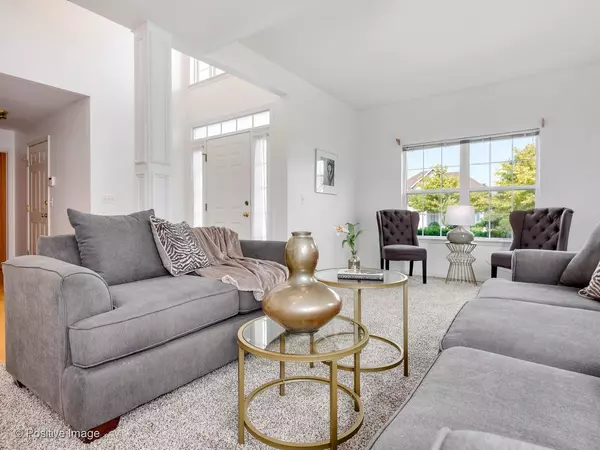$340,000
$349,900
2.8%For more information regarding the value of a property, please contact us for a free consultation.
3 Beds
2.5 Baths
1,991 SqFt
SOLD DATE : 09/30/2020
Key Details
Sold Price $340,000
Property Type Single Family Home
Sub Type Detached Single
Listing Status Sold
Purchase Type For Sale
Square Footage 1,991 sqft
Price per Sqft $170
MLS Listing ID 10829916
Sold Date 09/30/20
Bedrooms 3
Full Baths 2
Half Baths 1
HOA Fees $31/mo
Year Built 1998
Annual Tax Amount $8,747
Tax Year 2018
Lot Size 10,018 Sqft
Lot Dimensions 64 X 154
Property Description
Freshly Updated Heatherstone property. This cozy home features an open floor plan with hardwood floors with dramatic foyer entrance. Freshly painted walls and new carpeting throughout. Eat-in kitchen with brand new top brand stainless steel kitchen appliances and maple cabinets. The family room has a fireplace and 2 story ceilings! 3 bedrooms upstairs featuring an oversized master bedroom with vaulted ceilings and walk-in closet! Private laundry room with brand new washer and dryer! Brick Paver Patio with a beautiful backyard. The basement is waiting for your finishing touches! Award-winning school district! Same street bus stop a few feet away. This home has a new roof, gutters and downspouts June 2020. Brand new kitchen drain and refrigerator shut off valve installed in June 2020. Come see all the new updates!
Location
State IL
County Will
Community Park, Lake, Curbs, Sidewalks, Street Lights, Street Paved
Rooms
Basement Full
Interior
Interior Features Vaulted/Cathedral Ceilings, First Floor Laundry
Heating Natural Gas
Cooling Central Air
Fireplaces Number 1
Fireplaces Type Attached Fireplace Doors/Screen
Fireplace Y
Appliance Range, Microwave, Dishwasher, Refrigerator, Washer, Dryer, Disposal
Laundry Gas Dryer Hookup
Exterior
Garage Attached
Garage Spaces 2.0
Waterfront false
View Y/N true
Building
Story 2 Stories
Sewer Public Sewer
Water Public
New Construction false
Schools
Elementary Schools White Eagle Elementary School
Middle Schools Still Middle School
High Schools Waubonsie Valley High School
School District 204, 204, 204
Others
HOA Fee Include Exterior Maintenance
Ownership Fee Simple
Special Listing Condition List Broker Must Accompany
Read Less Info
Want to know what your home might be worth? Contact us for a FREE valuation!

Our team is ready to help you sell your home for the highest possible price ASAP
© 2024 Listings courtesy of MRED as distributed by MLS GRID. All Rights Reserved.
Bought with John Cartina • Windsor Real Estate Services, Inc.

"My job is to find and attract mastery-based agents to the office, protect the culture, and make sure everyone is happy! "






