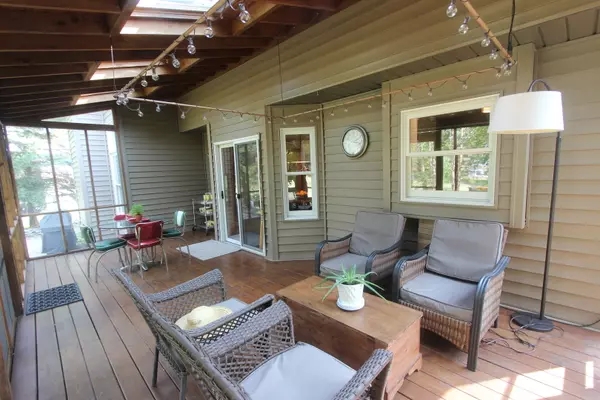$295,000
$280,000
5.4%For more information regarding the value of a property, please contact us for a free consultation.
4 Beds
2.5 Baths
2,066 SqFt
SOLD DATE : 10/30/2020
Key Details
Sold Price $295,000
Property Type Single Family Home
Sub Type Detached Single
Listing Status Sold
Purchase Type For Sale
Square Footage 2,066 sqft
Price per Sqft $142
Subdivision Autumn Ridge
MLS Listing ID 10825188
Sold Date 10/30/20
Bedrooms 4
Full Baths 2
Half Baths 1
Year Built 1997
Annual Tax Amount $7,905
Tax Year 2019
Lot Size 0.340 Acres
Lot Dimensions 75 X 200
Property Description
Be ready to be WOWED by this gorgeous home! The first floor master suite offers convenience and luxury. You'll love to relax in the beauty of the master bath with its whirlpool tub, separate shower and dual sinks. Moving through the home you'll notice an open floor plan with decorative beams and upgraded fixtures in the living room along with the coziness of a gas burning fireplace. The upgraded kitchen with its white cabinetry, stainless steel appliances and granite counters will invite you in to prepare your daily meals. Enjoy your meals in the eating area while preserving the dining room for larger gatherings and special occasions. The oversized laundry room is conveniently located on the main level also providing access to the garage. Upstairs are three spacious bedrooms with wood laminate flooring and ceiling fans for comfort. Outdoors, there is a lovely screened porch with space to dine and converse without the nuisance of bugs. It overlooks the hardscaped backyard with space beyond to entertain or maybe let kids or dogs roam. The front porch of the home is a nice place to sit and watch the world go by. There is a nearby park and playground and you are minutes away from the Woodstock square.
Location
State IL
County Mc Henry
Community Park, Street Paved
Rooms
Basement Full
Interior
Interior Features Vaulted/Cathedral Ceilings, Wood Laminate Floors, First Floor Bedroom, First Floor Laundry, First Floor Full Bath, Drapes/Blinds, Granite Counters, Separate Dining Room
Heating Natural Gas, Forced Air
Cooling Central Air
Fireplaces Number 1
Fireplaces Type Gas Log, Gas Starter
Fireplace Y
Appliance Range, Microwave, Dishwasher, Refrigerator, Washer, Dryer, Disposal, Stainless Steel Appliance(s), Water Softener Owned
Laundry Sink
Exterior
Exterior Feature Patio, Porch Screened, Storms/Screens
Garage Attached
Garage Spaces 2.0
Waterfront false
View Y/N true
Roof Type Asphalt
Building
Lot Description Mature Trees, Backs to Open Grnd
Story 1.5 Story
Foundation Concrete Perimeter
Sewer Public Sewer
Water Public
New Construction false
Schools
Elementary Schools Westwood Elementary School
Middle Schools Creekside Middle School
High Schools Woodstock High School
School District 200, 200, 200
Others
HOA Fee Include None
Ownership Fee Simple
Special Listing Condition Home Warranty
Read Less Info
Want to know what your home might be worth? Contact us for a FREE valuation!

Our team is ready to help you sell your home for the highest possible price ASAP
© 2024 Listings courtesy of MRED as distributed by MLS GRID. All Rights Reserved.
Bought with Deborah Lovatt-Berggren • CENTURY 21 Roberts & Andrews

"My job is to find and attract mastery-based agents to the office, protect the culture, and make sure everyone is happy! "






