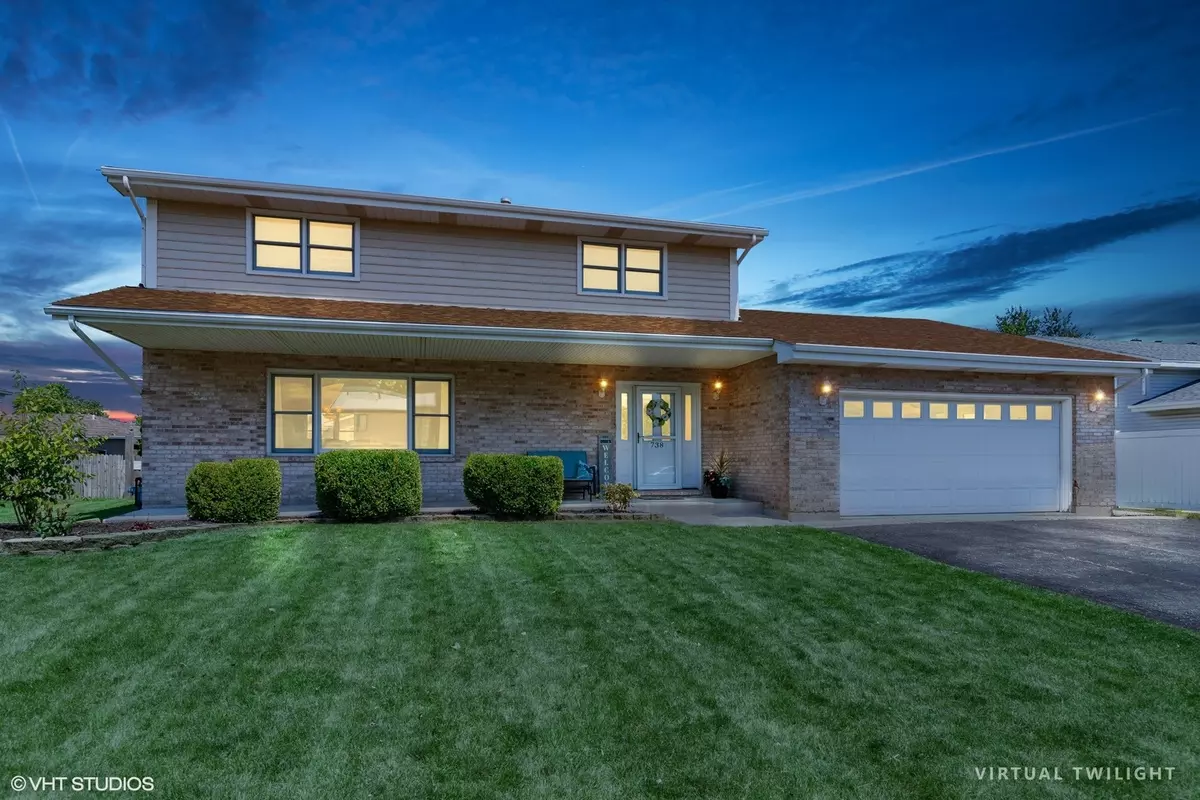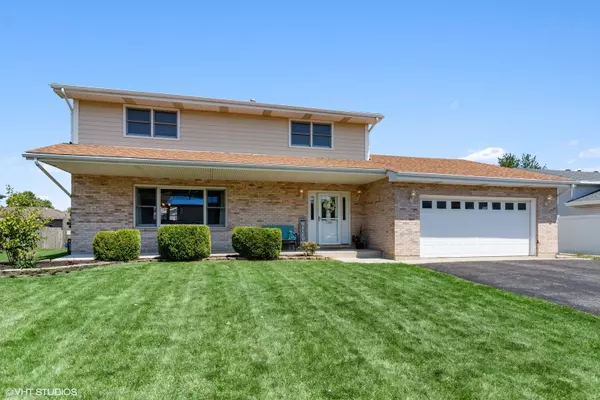$320,000
$314,900
1.6%For more information regarding the value of a property, please contact us for a free consultation.
4 Beds
2.5 Baths
2,500 SqFt
SOLD DATE : 09/29/2020
Key Details
Sold Price $320,000
Property Type Single Family Home
Sub Type Detached Single
Listing Status Sold
Purchase Type For Sale
Square Footage 2,500 sqft
Price per Sqft $128
Subdivision Windemere West
MLS Listing ID 10821726
Sold Date 09/29/20
Style Traditional
Bedrooms 4
Full Baths 2
Half Baths 1
Year Built 1993
Annual Tax Amount $7,551
Tax Year 2019
Lot Size 10,890 Sqft
Lot Dimensions 80X120
Property Description
New Lenox Traditional 2 Story with large yard perfectly located near schools, shopping and Old Plank Trail. Beautifully updated so all you have left is to move right in. This home features a welcoming entry porch into bright and clean foyer with updated 2'x2' tile. The living room & dining room features absolutely stunning brazilian cherry flooring and fresh neutral paint and fixtures. Kitchen features warm wood cabinets, tons of storage in pantry, counter pinnicula with barstools and room for kitchen table in front of the sliding doors to enormous deck with hot tub that is sold "as is" (it worked last year when they used it). The sellers opened wall between kitchen and family room to make open concept. Fresh paint & carpet throughout. Laundry & 1/2 bath on first floor round out the main level. Upstairs you'll find 4 large rooms with tons of storage. Owners Suite is host to an updated bathroom and Juliette balcony to sit on while sipping your morning coffee. Out back, besides the lush green expansive lawn, and ginormous deck there is also a fenced yard and a 12x12 shed for anything your full 2.5 car garage can't hold. Back inside, there's a finished basement with rec room and play area along with more storage and crawl space. This home has everything and won't last long!
Location
State IL
County Will
Community Park, Curbs, Sidewalks, Street Lights, Street Paved
Rooms
Basement Partial
Interior
Interior Features Skylight(s), Hardwood Floors, First Floor Laundry
Heating Natural Gas, Forced Air
Cooling Central Air
Fireplace N
Appliance Range, Microwave, Dishwasher, Refrigerator
Laundry In Kitchen
Exterior
Exterior Feature Balcony, Deck, Porch, Hot Tub
Garage Attached
Garage Spaces 2.5
Waterfront false
View Y/N true
Roof Type Asphalt
Building
Lot Description Fenced Yard
Story 2 Stories
Foundation Concrete Perimeter
Sewer Public Sewer
Water Lake Michigan
New Construction false
Schools
Elementary Schools Bentley Elementary School
Middle Schools Alex M Martino Junior High Schoo
High Schools Lincoln-Way Central High School
School District 122, 122, 210
Others
HOA Fee Include None
Ownership Fee Simple
Special Listing Condition None
Read Less Info
Want to know what your home might be worth? Contact us for a FREE valuation!

Our team is ready to help you sell your home for the highest possible price ASAP
© 2024 Listings courtesy of MRED as distributed by MLS GRID. All Rights Reserved.
Bought with Bud Steele • Steele Realty Group, Inc.

"My job is to find and attract mastery-based agents to the office, protect the culture, and make sure everyone is happy! "






