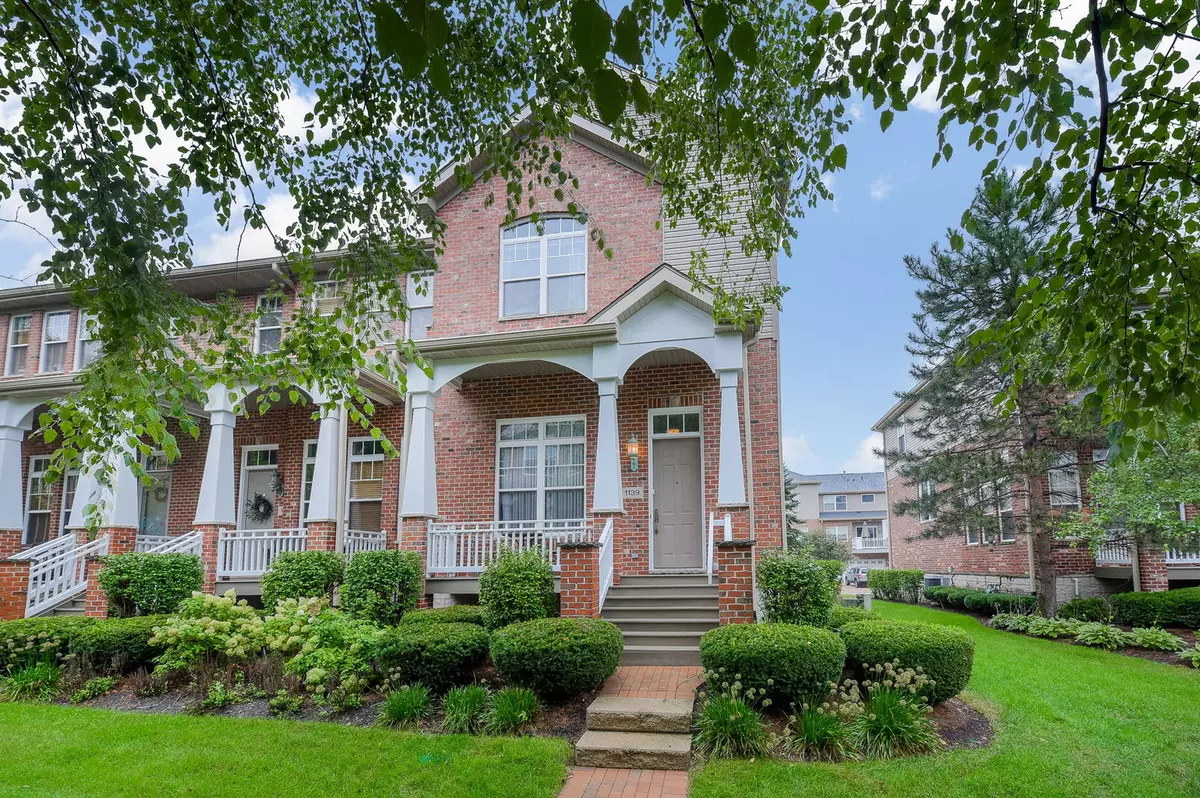$315,500
$322,500
2.2%For more information regarding the value of a property, please contact us for a free consultation.
3 Beds
3 Baths
2,868 SqFt
SOLD DATE : 11/20/2020
Key Details
Sold Price $315,500
Property Type Townhouse
Sub Type T3-Townhouse 3+ Stories
Listing Status Sold
Purchase Type For Sale
Square Footage 2,868 sqft
Price per Sqft $110
Subdivision River Bend
MLS Listing ID 10845133
Sold Date 11/20/20
Bedrooms 3
Full Baths 2
Half Baths 2
HOA Fees $250/mo
Year Built 2001
Annual Tax Amount $9,138
Tax Year 2018
Property Description
LARGEST River Bend model END UNIT with 3 stories of living space plus a finished basement! This classy townhome features a grand entrance into a two-story living room, tall ceilings throughout, an open layout, plenty of elegant windows, and is decorated in today's finishes! Newly updated kitchen includes beautiful dark hardwood floors, white cabinets, new range hood, new Kohler sink, and a brand-new GE dishwasher. The kitchen features a large island with seating and prep sink! Family room opens to kitchen and dining area and has a stylish updated gas fireplace. Sliding glass door off dining area leads to a spacious balcony. Master bedroom has volume ceilings, walk-in closet, and is just steps away from the laundry room. The newly renovated master bathroom has whirlpool tub & brand-new stand-up shower. Basement includes beautiful wood built-ins and powder room. This unit has 2 full bathrooms and 2 half baths! Bose sound system throughout home including balcony and garage! Conveniently located next to River Bend Golf Course/Haystack Restaurant, Four Lakes Ski hill and BaseCamp Pub & Eatery, beautiful lakes and scenery. Under a mile to Main Street at Seven Bridges including Jam & Jelly, Ike & Oak Brewing Co, Buffalo Wild Wings, Soon Sushi, Cold Stone, Cinemark theatre, salon complex, and so much more!
Location
State IL
County Du Page
Rooms
Basement Full
Interior
Interior Features Vaulted/Cathedral Ceilings, Hardwood Floors, Laundry Hook-Up in Unit, Storage
Heating Natural Gas
Cooling Central Air
Fireplaces Number 1
Fireplace Y
Exterior
Exterior Feature Patio, Porch
Garage Attached
Garage Spaces 2.0
Waterfront false
View Y/N true
Building
Lot Description Common Grounds
Sewer Public Sewer
Water Lake Michigan, Public
New Construction false
Schools
Elementary Schools Goodrich Elementary School
Middle Schools Thomas Jefferson Junior High Sch
High Schools North High School
School District 68, 68, 99
Others
Pets Allowed Cats OK, Dogs OK
HOA Fee Include Insurance,Exterior Maintenance,Lawn Care,Scavenger,Snow Removal
Ownership Fee Simple w/ HO Assn.
Special Listing Condition None
Read Less Info
Want to know what your home might be worth? Contact us for a FREE valuation!

Our team is ready to help you sell your home for the highest possible price ASAP
© 2024 Listings courtesy of MRED as distributed by MLS GRID. All Rights Reserved.
Bought with Neringa Koller • American Brokers Real Estate

"My job is to find and attract mastery-based agents to the office, protect the culture, and make sure everyone is happy! "






