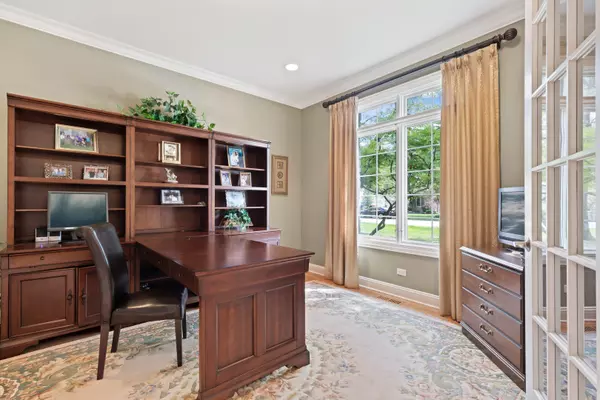$895,000
$979,000
8.6%For more information regarding the value of a property, please contact us for a free consultation.
4 Beds
4.5 Baths
3,652 SqFt
SOLD DATE : 10/22/2020
Key Details
Sold Price $895,000
Property Type Single Family Home
Sub Type Detached Single
Listing Status Sold
Purchase Type For Sale
Square Footage 3,652 sqft
Price per Sqft $245
Subdivision Countryside
MLS Listing ID 10809981
Sold Date 10/22/20
Style Colonial
Bedrooms 4
Full Baths 4
Half Baths 1
Year Built 2010
Annual Tax Amount $15,389
Tax Year 2019
Lot Size 9,901 Sqft
Lot Dimensions 75 X 135
Property Description
WOW! This 4+ bedroom home is impeccably maintained and tastefully designed for today's lifestyle. On the main level you'll enjoy the luxurious PRIMARY SUITE with spa-like features including soaking tub, walk-in shower with bench, double vanity and His and Hers walk-in closets. Main level features Dining Room, Office, Mud Room/Laundry Room and Kitchen opening to gorgeous Family room with fireplace overlooking the beautifully landscaped backyard. The gourmet Kitchen features custom cabinetry, large center island, high-end stainless steel appliances, granite countertops and enormous eating area with additional serving area for entertaining. Another PRIMARY SUITE on the second level with private bath. Additional bedrooms feature Jack & Jill bath and walk-in closet. The expansive BONUS ROOM on the second level is perfect for a HOME OFFICE, kids playroom, learning center, exercise room or anything else your imagination creates. Finished lower level with rec/game areas, full bath and storage galore. 2 furnaces and 2 air conditioners with separate zoning. THIS HOME HAS IT ALL! The professionally landscaped backyard features a large brick paver patio and offers spacious outdoor fun! See the possibilities for you and your family. Schedule a showing today!
Location
State IL
County Cook
Community Street Lights, Street Paved
Rooms
Basement Full
Interior
Interior Features Hardwood Floors, First Floor Bedroom, First Floor Laundry, First Floor Full Bath, Walk-In Closet(s)
Heating Natural Gas, Forced Air
Cooling Central Air
Fireplaces Number 1
Fireplaces Type Wood Burning, Gas Starter
Fireplace Y
Appliance Double Oven, Range, Microwave, Dishwasher, High End Refrigerator, Washer, Dryer, Disposal, Stainless Steel Appliance(s)
Laundry Gas Dryer Hookup, Sink
Exterior
Exterior Feature Patio, Brick Paver Patio, Storms/Screens
Garage Attached
Garage Spaces 2.0
Waterfront false
View Y/N true
Roof Type Asphalt
Building
Story 2 Stories
Foundation Concrete Perimeter
Sewer Public Sewer, Sewer-Storm
Water Lake Michigan
New Construction false
Schools
Elementary Schools Henking Elementary School
Middle Schools Attea Middle School
High Schools Glenbrook South High School
School District 34, 34, 225
Others
HOA Fee Include None
Ownership Fee Simple
Special Listing Condition None
Read Less Info
Want to know what your home might be worth? Contact us for a FREE valuation!

Our team is ready to help you sell your home for the highest possible price ASAP
© 2024 Listings courtesy of MRED as distributed by MLS GRID. All Rights Reserved.
Bought with Rosalie Lemperis • Coldwell Banker Realty

"My job is to find and attract mastery-based agents to the office, protect the culture, and make sure everyone is happy! "






