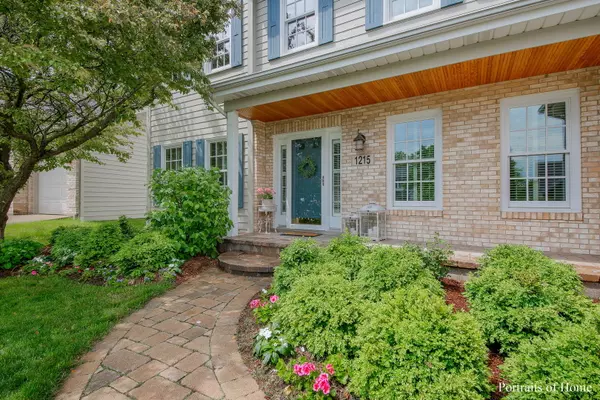$585,000
$599,000
2.3%For more information regarding the value of a property, please contact us for a free consultation.
5 Beds
2.5 Baths
3,104 SqFt
SOLD DATE : 10/06/2020
Key Details
Sold Price $585,000
Property Type Single Family Home
Sub Type Detached Single
Listing Status Sold
Purchase Type For Sale
Square Footage 3,104 sqft
Price per Sqft $188
Subdivision Yorkshire Terrace
MLS Listing ID 10837629
Sold Date 10/06/20
Bedrooms 5
Full Baths 2
Half Baths 1
Year Built 1996
Annual Tax Amount $10,797
Tax Year 2019
Lot Size 8,799 Sqft
Lot Dimensions 81X105X97X98
Property Description
One of the best values in NORTH Naperville....gorgeous UPDATED home inside and out in established Naperville LOCATION with 4,264 of livable space and so much attention to quality details! NEW roof 2020, High end Hardie board siding, NEW high efficiency furnace/AC - 2019, NEW 2-50 Gal Water Heaters, NEWER windows/doors.This is the perfect family home with 5 spacious bedrooms, 9 ft ceilings, open concept living, 3 car garage and quiet cul de sac setting nestled in Yorkshire Terrace subdivision. The dramatic 2-story foyer opens to beautiful views of open concept family living. The remodeled gourmet kitchen features abundant white cabinets, granite countertops, stainless appliances including Viking range/microwave and eat-in area with beautiful chandelier. The butler's pantry with coordinating cabinetry transitions easily to the dining room making hosting family gatherings seamless. Entertaining larger groups is easy with the open concept family room with white brick fireplace and surround sound. A huge first floor office provides privacy but can also be inclusive by opening double doors to family room. Efficiency and function is also achieved through the thoughtfully designed mudroom and first floor laundry with durable travertine flooring. The hardwood floors in foyer/kitchen gleam with natural light and fresh new carpeting THROUGHOUT rest of first floor along with high-end plantation shutters shows the attention to quality details. The 2-story foyer floods the 2nd floor landing with light and leads to 5 generous bedrooms. The spacious master suite has vaulted ceilings, master bath with soaker tub, shower, his/hers sinks and large master closet with laundry shoot and thoughtful storage for everything. There are 4 additional bedrooms with walk in closets with flexibility for one to be a bonus room or additional office space. Carpeting throughout is brand new and freshly painted. The full finished basement with luxury vinyl flooring is the perfect space for additional family living with room for game table, workout space, TV/gaming area while still providing plenty of storage in the walk-in paved extra deep crawlspace. The brick paver driveway, front walk/porch, rear patio with built in grill and firepit and outdoor speakers additional high end touches to enjoy! Don't forget the spigot in the garage to make dog baths and car washes simple. Acclaimed 203 schools and minutes to train/I-88 and downtown Naperville shops and dining.
Location
State IL
County Du Page
Community Sidewalks
Rooms
Basement Full
Interior
Interior Features Hardwood Floors, First Floor Bedroom, In-Law Arrangement, First Floor Laundry
Heating Natural Gas
Cooling Central Air
Fireplaces Number 1
Fireplaces Type Gas Log
Fireplace Y
Appliance Range, Microwave, Dishwasher, Refrigerator, Washer, Dryer, Disposal, Stainless Steel Appliance(s)
Exterior
Exterior Feature Porch, Brick Paver Patio
Garage Attached
Garage Spaces 3.0
Waterfront false
View Y/N true
Roof Type Asphalt
Building
Lot Description Corner Lot, Cul-De-Sac
Story 2 Stories
Foundation Concrete Perimeter
Sewer Public Sewer
Water Lake Michigan
New Construction false
Schools
Elementary Schools Beebe Elementary School
Middle Schools Jefferson Junior High School
High Schools Naperville North High School
School District 203, 203, 203
Others
HOA Fee Include None
Ownership Fee Simple
Special Listing Condition None
Read Less Info
Want to know what your home might be worth? Contact us for a FREE valuation!

Our team is ready to help you sell your home for the highest possible price ASAP
© 2024 Listings courtesy of MRED as distributed by MLS GRID. All Rights Reserved.
Bought with Kirit Dave • RE/MAX of Naperville

"My job is to find and attract mastery-based agents to the office, protect the culture, and make sure everyone is happy! "






