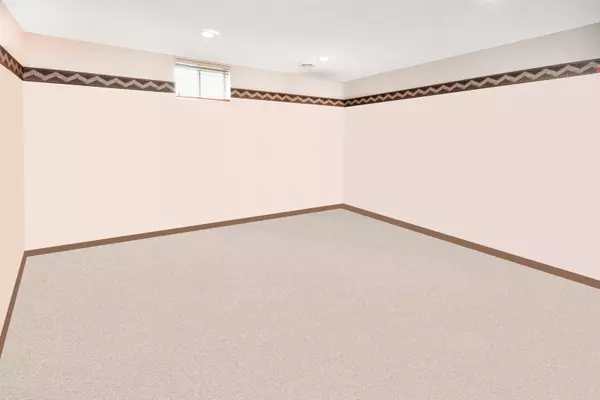$355,000
$360,000
1.4%For more information regarding the value of a property, please contact us for a free consultation.
4 Beds
3 Baths
4,222 SqFt
SOLD DATE : 10/01/2020
Key Details
Sold Price $355,000
Property Type Single Family Home
Sub Type Detached Single
Listing Status Sold
Purchase Type For Sale
Square Footage 4,222 sqft
Price per Sqft $84
Subdivision Hawthorne Hills
MLS Listing ID 10822670
Sold Date 10/01/20
Style Traditional
Bedrooms 4
Full Baths 2
Half Baths 2
HOA Fees $29/ann
Year Built 1990
Annual Tax Amount $8,660
Tax Year 2019
Lot Size 0.457 Acres
Lot Dimensions 161 X 120
Property Description
One word.....stunning! This amazing home in coveted Hawthorne Hills has been updated above and beyond. From the moment you walk inside you are taken away by the character, quality and spaciousness this home offers. Updated hardwood flooring and tile through the home is breathtaking. Very elegant throughout. Oversized main floor family room, with updated digital gas fireplace overlooks the fully fenced back yard. Since purchasing, sellers have had a fully heated/cooled sun room attached to the updated kitchen area with remote fireplace elegantly placed in a full stone surround. Access to both back and side yards from this room is so convenient. Majority of all windows have been replaced with care taken to preserve the original character of the home. All appliances remain with the home. Sellers have had the home professionally painted. Primary bedroom is so large. Plenty of room for sleeping and sitting areas. Large WIC with professionally installed clothing storage system. Primary bath features jetted tub, dual sinks, and plenty of natural light. Lower level has so many possible uses. Dual entertainment areas, lower level bathroom, and a library that provides such a feeling of comfort. Back exterior has had a complete overhaul with massive amounts of hardscape amenities installed providing a complete park like experience. Large built in outside gas fueled cooking/entertaining area, updated and custom designed all weather deck, irrigation system, stone pavers and more. This home also features a back-up generator electrical connection.
Location
State IL
County Mc Lean
Rooms
Basement Full
Interior
Interior Features Skylight(s), Bar-Wet, Hardwood Floors, Built-in Features, Walk-In Closet(s)
Heating Natural Gas, Geothermal
Cooling Geothermal
Fireplaces Number 1
Fireplaces Type Attached Fireplace Doors/Screen, Gas Log
Fireplace Y
Appliance Range, Microwave, Dishwasher, Refrigerator, Washer, Dryer, Disposal
Laundry Gas Dryer Hookup, Electric Dryer Hookup
Exterior
Exterior Feature Deck, Patio, Porch, Outdoor Grill
Garage Attached
Garage Spaces 3.0
Waterfront false
View Y/N true
Roof Type Asphalt
Building
Lot Description Corner Lot, Fenced Yard, Landscaped, Park Adjacent, Mature Trees
Story 2 Stories
Sewer Public Sewer
Water Public
New Construction false
Schools
Elementary Schools Colene Hoose Elementary
Middle Schools Chiddix Jr High
High Schools Normal Community High School
School District 5, 5, 5
Others
HOA Fee Include Other
Ownership Fee Simple
Special Listing Condition None
Read Less Info
Want to know what your home might be worth? Contact us for a FREE valuation!

Our team is ready to help you sell your home for the highest possible price ASAP
© 2024 Listings courtesy of MRED as distributed by MLS GRID. All Rights Reserved.
Bought with Mark Bowers • Berkshire Hathaway Central Illinois Realtors

"My job is to find and attract mastery-based agents to the office, protect the culture, and make sure everyone is happy! "






