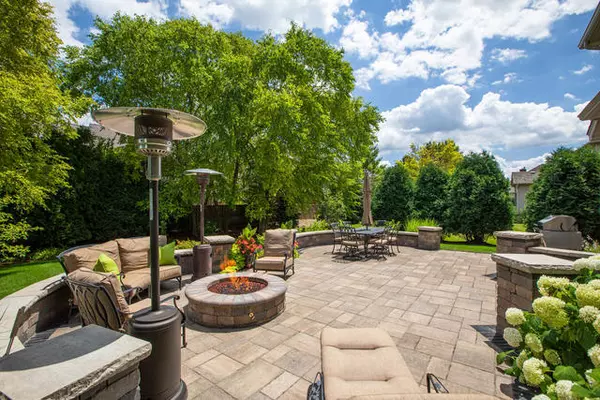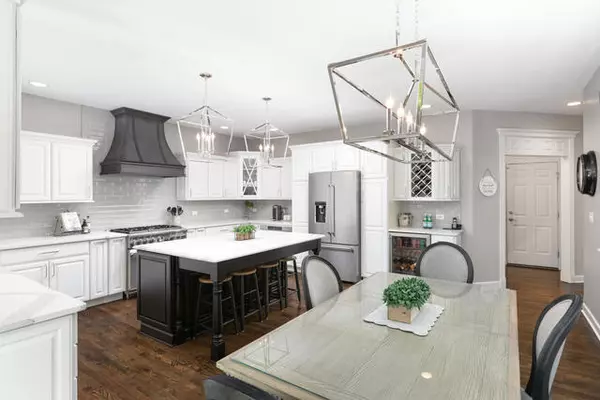$653,000
$639,900
2.0%For more information regarding the value of a property, please contact us for a free consultation.
5 Beds
3.5 Baths
3,411 SqFt
SOLD DATE : 09/30/2020
Key Details
Sold Price $653,000
Property Type Single Family Home
Sub Type Detached Single
Listing Status Sold
Purchase Type For Sale
Square Footage 3,411 sqft
Price per Sqft $191
MLS Listing ID 10801170
Sold Date 09/30/20
Bedrooms 5
Full Baths 3
Half Baths 1
HOA Fees $59/ann
Year Built 2001
Annual Tax Amount $13,920
Tax Year 2019
Lot Size 0.290 Acres
Lot Dimensions 81.50 X 150 X 81.50 X 150
Property Description
GORGEOUS, UPDATED executive home, offering an ideal floor plan for today's lifestyle, including TWO OFFICES, built by award winning James Scott. A covered entry/porch welcomes you to this meticulously maintained brick and cedar home. The inviting, impressive two-story foyer with updated orb chandelier, gleaming hardwood floors in today's ebony/espresso finish, updated staircase and all painted in today's color palette! On either side of the foyer you will find a formal living room with hardwood, vaulted ceiling and dining room with hardwood, updated lighting! Exquisite millwork leads you to a spacious sunken family room with a gorgeous brick and stone fireplace with built in bookcases and a wall of windows and transoms that overlook the backyard. The GOURMET CHEF'S DREAM KITCHEN showcases custom white cabinetry with soft close drawers/doors, huge island, eat in area, THERMADOR Professional Dual Fuel Oven/Range, microwave drawer and KITCHEN AID appliances. A CUSTOM DESIGNED WEATHERED ZINC PATINA HOOD, glass tile backsplash with under cabinet lighting, beverage center, and sleek QUARTZ countertops. There is a convenient pantry and mudroom/laundry room complete with granite countertops and utility sink, and a first-floor powder room. Heading upstairs, off the first landing, you will find one of two PRIVATE offices in this home that overlooks the backyard. The beautiful hardwood floors extend upstairs into the hallway and lead you to the luxurious master bedroom with tray ceilings. SPA-LIKE totally renovated master bathroom, free standing tub, enormous walk in shower with "U" by Moen shower control and jets, dual sinks with soft close cabinets and quartz countertops, updated lighting and HEATED FLOORS for those cold winter mornings and finished in today's grays and whites! Through the master bath there is a large walk in closet with a custom closet system for optimum organizing! Three additional bedrooms and a fully renovated hall bath complete with soft close cabinets, updated lighting, CARERRA MARBLE countertops and a skylight with remote controlled shade allowing in natural light, complete the upstairs. Heading downstairs you will find the SECOND office, perfect for crafts, E-learning or working from home, white cabinetry, granite countertops and built in bookshelves. Beyond the office is the professionally finished basement that has a 5th bedroom/workout room adjacent to a full bathroom, game/recreation area, Media/TV area with a Heatilator fireplace, bar area and ample storage space! Enjoy the private/serene backyard on the paver patio with built in fire pit and mature landscaping and sprinkler system! Many updates include: ROOF(2017)NEW GUTTERS/DOWNSPOUTS(2019)Several NEW WINDOWS(2019)NEW HVAC with HUMIDIFIER/ELECTROSTATIC AIR PURIFICATION FILTER(2013)NEW HOT WATER HEATER(2012) and many more! Located on a CUL DE SAC in the highly desired swim/tennis community of Tall Grass subdivision! Naperville School District 204 with elementary and middle school located within the neighborhood! WELCOME HOME!
Location
State IL
County Will
Community Clubhouse, Park, Pool, Tennis Court(S), Lake, Curbs, Sidewalks, Street Lights, Street Paved
Rooms
Basement Full
Interior
Interior Features Vaulted/Cathedral Ceilings, Skylight(s), Bar-Dry, Hardwood Floors, Heated Floors, First Floor Laundry, Built-in Features, Walk-In Closet(s)
Heating Forced Air
Cooling Central Air
Fireplaces Number 2
Fireplaces Type Wood Burning, Attached Fireplace Doors/Screen, Gas Log, Gas Starter, Heatilator
Fireplace Y
Appliance Range, Microwave, Dishwasher, Refrigerator, Bar Fridge, Freezer, Washer, Dryer, Disposal, Stainless Steel Appliance(s), Wine Refrigerator, Range Hood
Laundry Gas Dryer Hookup, Electric Dryer Hookup, In Unit, Sink
Exterior
Exterior Feature Patio, Porch, Brick Paver Patio, Storms/Screens, Fire Pit, Invisible Fence
Garage Attached
Garage Spaces 3.0
Waterfront false
View Y/N true
Roof Type Asphalt
Building
Lot Description Cul-De-Sac, Landscaped, Mature Trees
Story 2 Stories
Foundation Concrete Perimeter
Sewer Public Sewer
Water Lake Michigan
New Construction false
Schools
Elementary Schools Fry Elementary School
Middle Schools Scullen Middle School
High Schools Waubonsie Valley High School
School District 204, 204, 204
Others
HOA Fee Include Insurance,Clubhouse,Pool
Ownership Fee Simple w/ HO Assn.
Special Listing Condition None
Read Less Info
Want to know what your home might be worth? Contact us for a FREE valuation!

Our team is ready to help you sell your home for the highest possible price ASAP
© 2024 Listings courtesy of MRED as distributed by MLS GRID. All Rights Reserved.
Bought with Gary Leavenworth • Coldwell Banker Realty

"My job is to find and attract mastery-based agents to the office, protect the culture, and make sure everyone is happy! "






