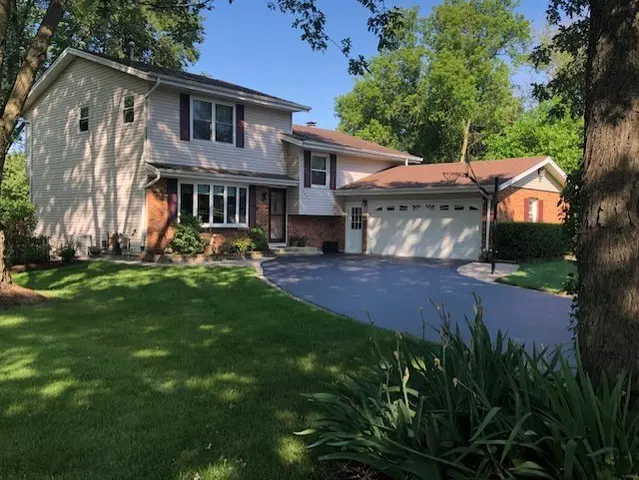$285,000
$299,900
5.0%For more information regarding the value of a property, please contact us for a free consultation.
4 Beds
4 Baths
2,464 SqFt
SOLD DATE : 09/23/2020
Key Details
Sold Price $285,000
Property Type Single Family Home
Sub Type Detached Single
Listing Status Sold
Purchase Type For Sale
Square Footage 2,464 sqft
Price per Sqft $115
Subdivision Alta Vista
MLS Listing ID 10794004
Sold Date 09/23/20
Style Tri-Level
Bedrooms 4
Full Baths 4
Year Built 1977
Annual Tax Amount $6,697
Tax Year 2019
Lot Size 0.402 Acres
Lot Dimensions 60X202X189X136
Property Description
This beautifully-maintained home is sure to please with plenty of space and tasteful updates. The beautiful private yard is on a pie-shaped lot with mature trees, bushes and lush landscaping. Enjoy a spacious two-level deck off the kitchen and the large brick patio. The 10' x 12' storage shed in the backyard is perfect for storing lawnmowers and patio furniture. It's hard to come by such a spacious 17' x 19' master bedroom! It leads to a large walk-in-closet and a 12' x 13' master bathroom with two separate sinks and vanities, linen closet and full whirlpool tub and large shower. The living room and kitchen on the first floor have gleaming refinished hardwood floors. This home has new windows and a new bay window in the living room, new blinds, updated kitchen countertops, as well as a new furnace and central air conditioning unit and two beautifully-updated bathrooms. Ceiling fans and a whole-house fan keep this home cool. Newly-painted laundry room is on the second floor and can be converted to a fifth bedroom if an additional bedroom is needed. Four full bathrooms make this a great fit for a large family! Enjoy this conveniently-located home close to downtown Algonquin, schools, stores, library, pool, restaurants, and the Fox River Bike Trail.
Location
State IL
County Mc Henry
Community Pool, Tennis Court(S), Curbs, Sidewalks, Street Lights
Rooms
Basement Walkout
Interior
Interior Features Skylight(s), Hardwood Floors, Wood Laminate Floors, Second Floor Laundry
Heating Natural Gas, Forced Air
Cooling Central Air
Fireplaces Number 1
Fireplaces Type Wood Burning
Fireplace Y
Appliance Range, Microwave, Dishwasher, Refrigerator, Freezer, Dryer, Disposal, Stainless Steel Appliance(s), Range Hood
Exterior
Exterior Feature Deck, Patio, Porch, Brick Paver Patio, Storms/Screens
Garage Attached
Garage Spaces 2.0
Waterfront false
View Y/N true
Roof Type Shake
Building
Lot Description Corner Lot, Irregular Lot
Story 3 Stories
Foundation Concrete Perimeter
Sewer Public Sewer
Water Public
New Construction false
Schools
Elementary Schools Eastview Elementary School
Middle Schools Algonquin Middle School
High Schools Dundee-Crown High School
School District 300, 300, 300
Others
HOA Fee Include None
Ownership Fee Simple
Special Listing Condition None
Read Less Info
Want to know what your home might be worth? Contact us for a FREE valuation!

Our team is ready to help you sell your home for the highest possible price ASAP
© 2024 Listings courtesy of MRED as distributed by MLS GRID. All Rights Reserved.
Bought with Aziz Shabazz • Fathom Realty IL LLC - Aurora

"My job is to find and attract mastery-based agents to the office, protect the culture, and make sure everyone is happy! "






