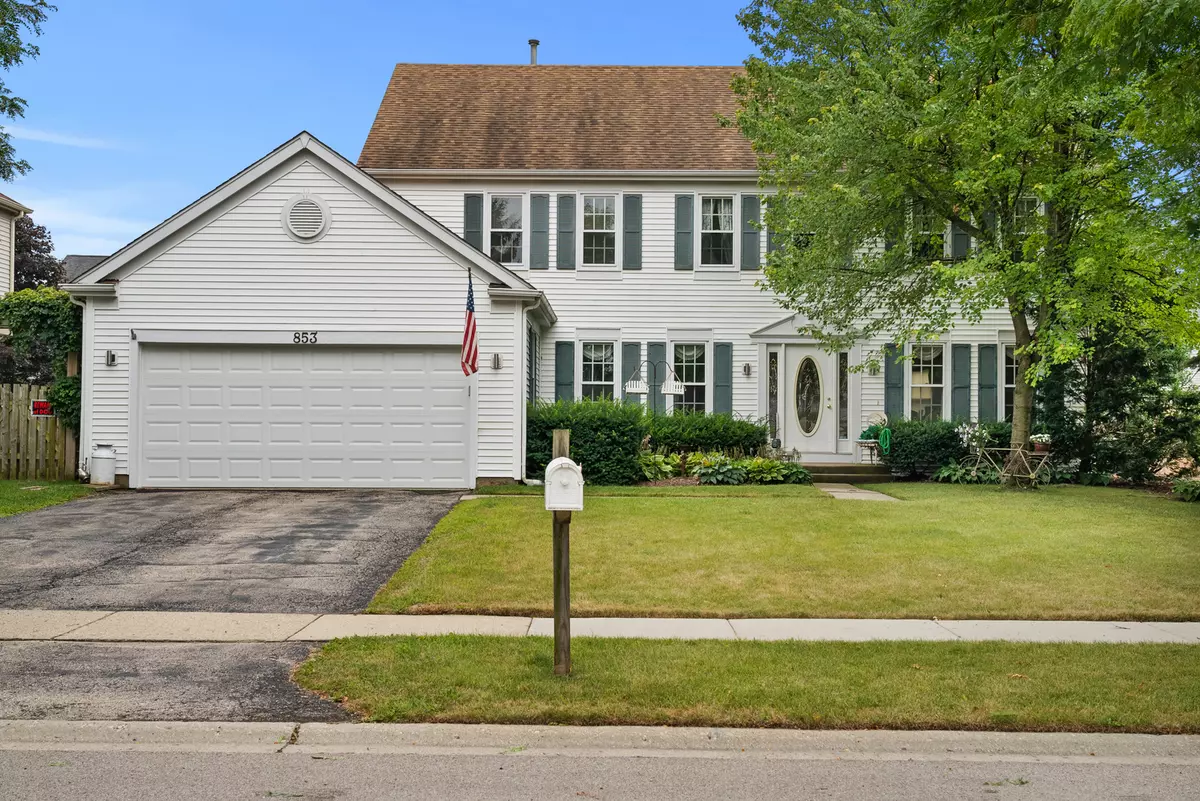$299,900
$299,900
For more information regarding the value of a property, please contact us for a free consultation.
4 Beds
2.5 Baths
2,786 SqFt
SOLD DATE : 10/15/2020
Key Details
Sold Price $299,900
Property Type Single Family Home
Sub Type Detached Single
Listing Status Sold
Purchase Type For Sale
Square Footage 2,786 sqft
Price per Sqft $107
Subdivision Cimarron
MLS Listing ID 10814624
Sold Date 10/15/20
Bedrooms 4
Full Baths 2
Half Baths 1
Year Built 1992
Annual Tax Amount $9,123
Tax Year 2019
Lot Size 8,755 Sqft
Lot Dimensions 129X72
Property Description
MUST SEE this lovely Sequoia model home in the heart of Cimarron subdivision surrounded by new and improved Kaper Park. Bright kitchen with freshly painted kitchen cabinets and new butcher island. Stainless steel appliances and walk-in pantry.Brand new engineering hardwood floors on the first floor beside living room. 4 new sliding glass doors will access you into the expansive deck where you can enjoy your fenced backyard. The family room features a cozy gas fireplace. Convenient first-floor laundry has a brand new washer and dryer and will walk you to the attached 2 Car Garage with a service door. Spacious master bedroom located on the second floor has a double door, sitting area, full bath, and 2 walk in closets! There are 3 other bedrooms with closets and a full bath off the hallway. Full partially finished basement, with more storage! NEWER furnace (April 2018) with a transferrable 10-year warranty! NEWER water heater (December 2015). Newer A/C, siding, AND roof! COME AND CHECK FOR YOURSELF OR VIEW US ON YOU TUBE.
Location
State IL
County Mc Henry
Community Park, Curbs, Sidewalks, Street Lights, Street Paved
Rooms
Basement Full
Interior
Interior Features First Floor Laundry, Walk-In Closet(s)
Heating Natural Gas
Cooling Central Air
Fireplaces Number 1
Fireplaces Type Gas Starter
Fireplace Y
Appliance Range, Microwave, Dishwasher, Refrigerator, Washer, Dryer, Disposal, Stainless Steel Appliance(s)
Laundry Gas Dryer Hookup
Exterior
Exterior Feature Deck
Garage Attached
Garage Spaces 2.0
Waterfront false
View Y/N true
Roof Type Asphalt
Building
Story 2 Stories
Sewer Public Sewer
Water Public
New Construction false
Schools
Elementary Schools Briargate Elementary School
Middle Schools Cary Junior High School
High Schools Cary-Grove Community High School
School District 26, 26, 155
Others
HOA Fee Include None
Ownership Fee Simple
Special Listing Condition None
Read Less Info
Want to know what your home might be worth? Contact us for a FREE valuation!

Our team is ready to help you sell your home for the highest possible price ASAP
© 2024 Listings courtesy of MRED as distributed by MLS GRID. All Rights Reserved.
Bought with Mark Mariahazy-West • Redfin Corporation

"My job is to find and attract mastery-based agents to the office, protect the culture, and make sure everyone is happy! "






