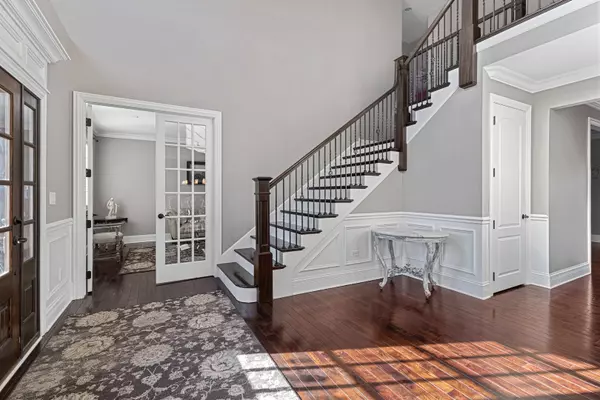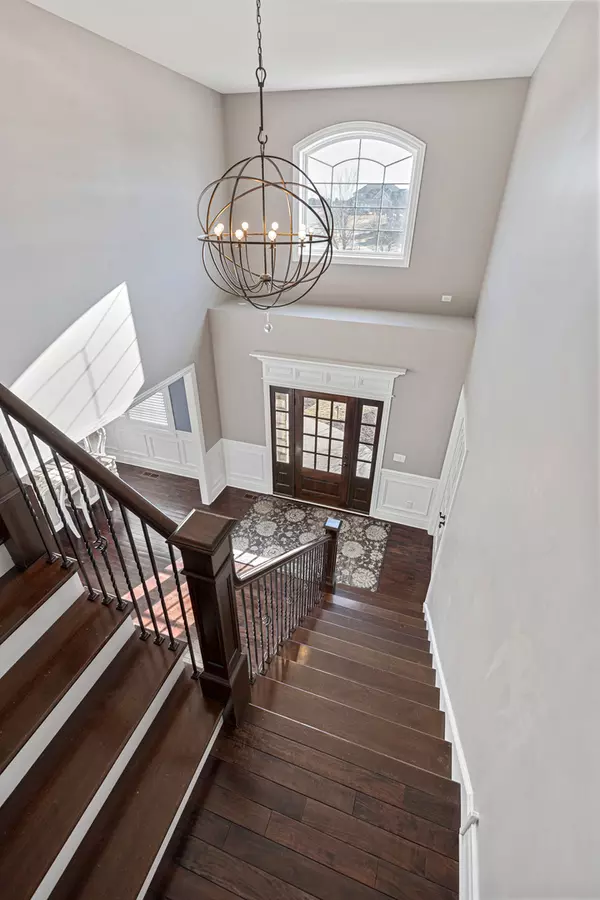$682,500
$709,000
3.7%For more information regarding the value of a property, please contact us for a free consultation.
5 Beds
5.5 Baths
5,045 SqFt
SOLD DATE : 09/14/2020
Key Details
Sold Price $682,500
Property Type Single Family Home
Sub Type Detached Single
Listing Status Sold
Purchase Type For Sale
Square Footage 5,045 sqft
Price per Sqft $135
Subdivision Sara Springs
MLS Listing ID 10784665
Sold Date 09/14/20
Bedrooms 5
Full Baths 5
Half Baths 1
Year Built 2014
Annual Tax Amount $19,167
Tax Year 2018
Lot Size 0.360 Acres
Lot Dimensions 59 X 133 X 89 X 87 X 131
Property Description
Relocation forces sale of this absolutely stunning, amazing CUSTOM home with over 5,000 square feet ABOVE grade! Top Rated Blue Ribbon 157C Frankfort Schools. In ground salt water pool with waterfalls & fireplace is just the beginning! Stately home leaves nothing to the imagination. Home is located on a quiet cul-de-sac with gorgeous nature views and a fenced PRIVATE backyard with NO rear neighbors! Upgrades galore including Hardwood Flooring Throughout!!! Open concept granite kitchen with stainless steel appliances...double ovens, large cooktop, built in microwave, high end fridge AND an abundance of modern custom white cabinets WITH a huge island that flows to the large family room with fireplace. Large office, formal dining room with butlers pantry, large living room and laundry room with plenty of cabinets complete the main level. The 2nd floor has 4 large bedrooms including oversized master suite with double walk in closets, office/exercise room and nursery. The master bath features double sinks with granite, large soaking tub and walk in shower. 2nd bedroom with bathroom en suite, Bedrooms 3 & 4 share a bath with double sinks. Finished 3rd level w/ bath makes perfect in law suite or recreation room. Attached 3 car garage and walk out basement both with radiant heated floors! Basement is partially finished with full bathroom, convenient for clean up after pool fun! The private fenced yard has large custom paver brick patio and outdoor fireplace, wiring ready for outdoor TV, speakers and video monitoring plus security system for peace of mind. Mosquito mist away system AND whole house generator! No expense has been spared, a true gem. Schedule your appointment today. Recently appraised well over list price. Broker Owned.
Location
State IL
County Will
Community Curbs, Street Lights, Street Paved
Rooms
Basement Full, Walkout
Interior
Interior Features Vaulted/Cathedral Ceilings, Hardwood Floors, First Floor Laundry
Heating Natural Gas, Forced Air
Cooling Central Air
Fireplaces Number 1
Fireplace Y
Appliance Double Oven, Microwave, Dishwasher, Refrigerator, Washer, Dryer, Disposal, Stainless Steel Appliance(s)
Exterior
Exterior Feature Balcony, Patio, Brick Paver Patio, In Ground Pool, Storms/Screens, Fire Pit
Garage Attached
Garage Spaces 3.0
Pool in ground pool
Waterfront false
View Y/N true
Building
Lot Description Cul-De-Sac, Fenced Yard, Landscaped, Park Adjacent
Story 3 Stories
Sewer Public Sewer
Water Public
New Construction false
Schools
Elementary Schools Chelsea Elementary School
Middle Schools Hickory Creek Middle School
High Schools Lincoln-Way East High School
School District 157C, 157C, 210
Others
HOA Fee Include None
Ownership Fee Simple w/ HO Assn.
Special Listing Condition None
Read Less Info
Want to know what your home might be worth? Contact us for a FREE valuation!

Our team is ready to help you sell your home for the highest possible price ASAP
© 2024 Listings courtesy of MRED as distributed by MLS GRID. All Rights Reserved.
Bought with Lydia Memeti • REMAX Legends

"My job is to find and attract mastery-based agents to the office, protect the culture, and make sure everyone is happy! "






