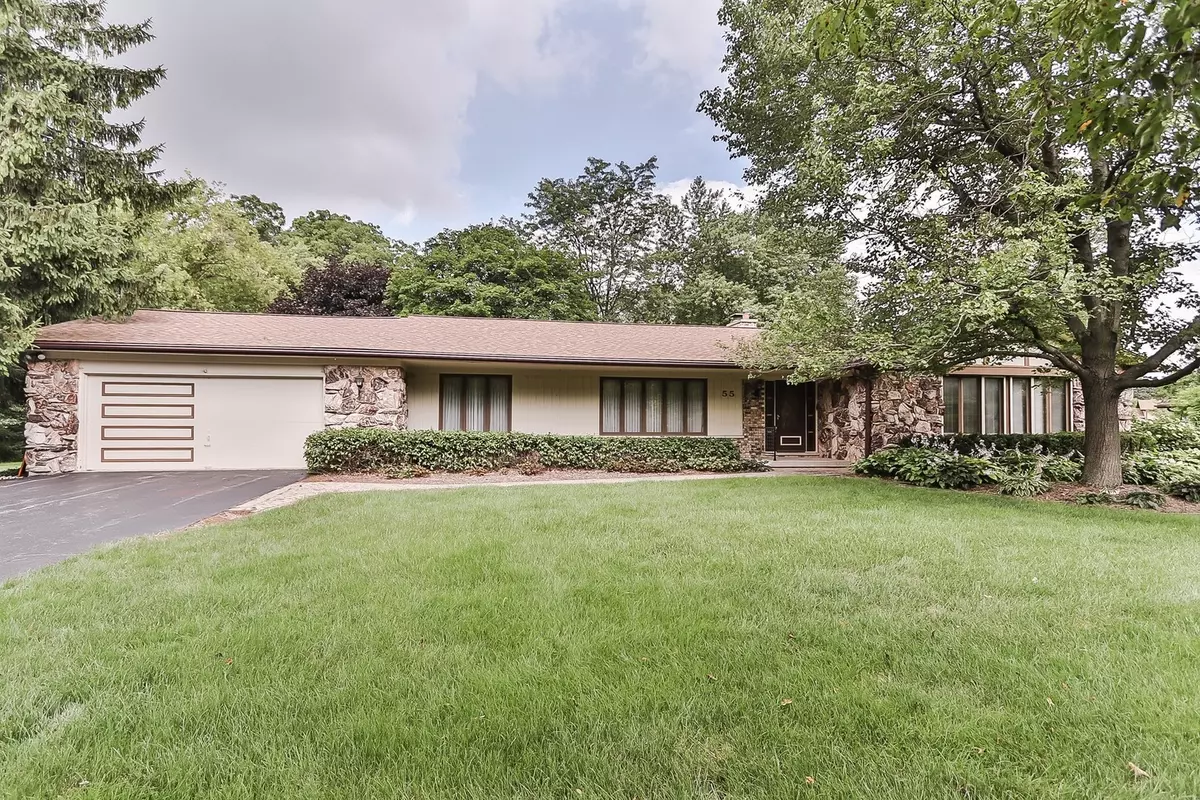$350,000
$350,000
For more information regarding the value of a property, please contact us for a free consultation.
4 Beds
2.5 Baths
2,073 SqFt
SOLD DATE : 11/09/2020
Key Details
Sold Price $350,000
Property Type Single Family Home
Sub Type Detached Single
Listing Status Sold
Purchase Type For Sale
Square Footage 2,073 sqft
Price per Sqft $168
Subdivision Glennshire
MLS Listing ID 10794106
Sold Date 11/09/20
Style Ranch
Bedrooms 4
Full Baths 2
Half Baths 1
Year Built 1974
Annual Tax Amount $10,230
Tax Year 2018
Lot Size 0.838 Acres
Lot Dimensions 163 X235
Property Description
Looking for a sprawling RANCH on a BEAUTIFUL Lot to call your own? This is IT! HUGE Living & Dining room with lots of windows! Family size kitchen with ISLAND! GORGEOUS 20 X 20 SCREENED PORCH perfect for ENTERTAINING! Family room with HARDWOOD floors and FIREPLACE! FULL BASEMENT, over 2000 sq ft. with room for a 4th BEDROOM and BATH! Electrical and plumbing is in. Just waiting to be finished! Roof only 6 years old! STEVENSON HIGH SCHOOL! Water Assessment is already paid! Priced right to make this your own! Home is being sold AS-IS. It's been well cared for and in great condition.
Location
State IL
County Lake
Community Street Paved
Rooms
Basement Full
Interior
Interior Features Bar-Dry, Hardwood Floors, First Floor Bedroom, First Floor Full Bath, Walk-In Closet(s)
Heating Natural Gas, Forced Air
Cooling Central Air
Fireplaces Number 1
Fireplaces Type Wood Burning
Fireplace Y
Appliance Range, Microwave, Dishwasher, Refrigerator, Washer, Dryer, Disposal
Laundry Gas Dryer Hookup, In Unit, Sink
Exterior
Exterior Feature Patio, Porch Screened, Storms/Screens
Garage Attached
Garage Spaces 2.0
Waterfront false
View Y/N true
Roof Type Asphalt
Building
Lot Description Common Grounds, Mature Trees
Story 1 Story
Foundation Concrete Perimeter
Sewer Septic-Private
Water Public
New Construction false
Schools
Elementary Schools Fremont Elementary School
Middle Schools Fremont Elementary School
High Schools Adlai E Stevenson High School
School District 79, 79, 125
Others
HOA Fee Include None
Ownership Fee Simple
Special Listing Condition None
Read Less Info
Want to know what your home might be worth? Contact us for a FREE valuation!

Our team is ready to help you sell your home for the highest possible price ASAP
© 2024 Listings courtesy of MRED as distributed by MLS GRID. All Rights Reserved.
Bought with Antje Gehrken • A.R.E. Partners Inc.

"My job is to find and attract mastery-based agents to the office, protect the culture, and make sure everyone is happy! "






