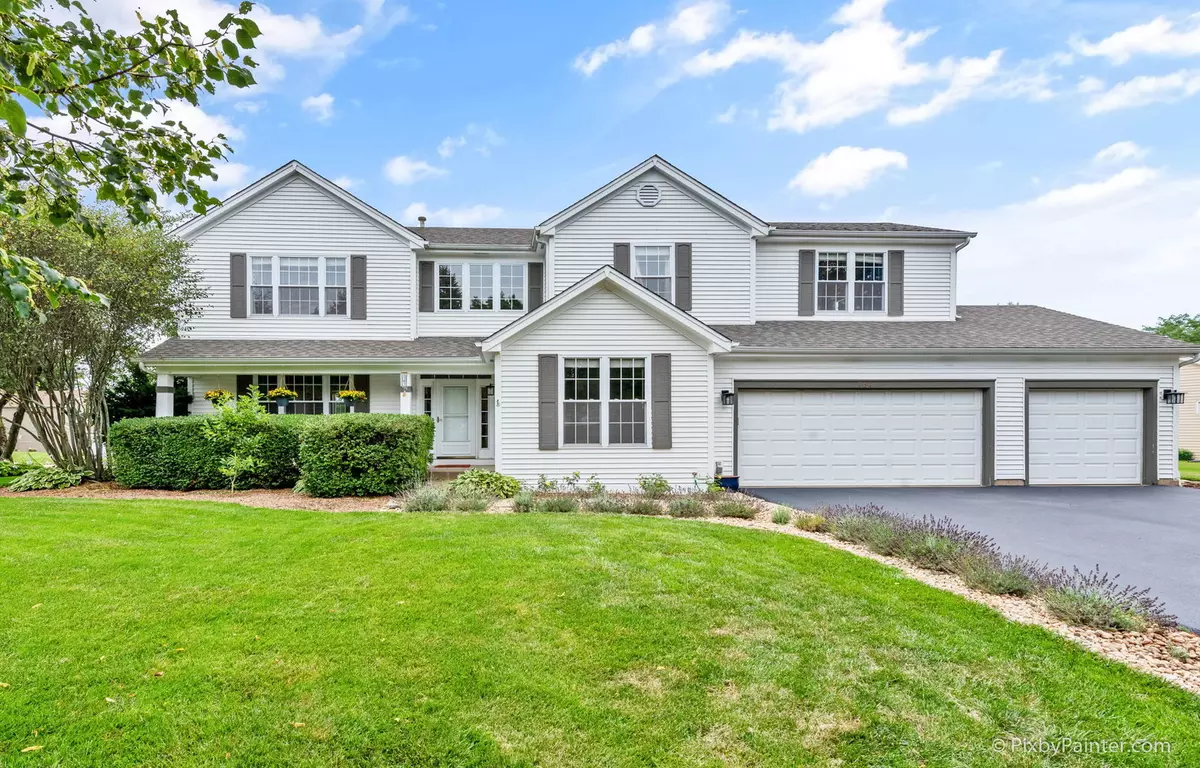$330,000
$330,000
For more information regarding the value of a property, please contact us for a free consultation.
5 Beds
3.5 Baths
2,423 SqFt
SOLD DATE : 09/25/2020
Key Details
Sold Price $330,000
Property Type Single Family Home
Sub Type Detached Single
Listing Status Sold
Purchase Type For Sale
Square Footage 2,423 sqft
Price per Sqft $136
Subdivision Fox Trails
MLS Listing ID 10789158
Sold Date 09/25/20
Style Traditional
Bedrooms 5
Full Baths 3
Half Baths 1
Year Built 1992
Annual Tax Amount $7,619
Tax Year 2019
Lot Size 0.441 Acres
Lot Dimensions 42X57X43X128X110X153
Property Description
This beautiful Fox Trails 5 Bedroom/3.5 Bath home has been remodeled & updated from top to bottom, inside & out within the last 6 years! Hardwood floors & 9' ceilings flow throughout the entire home, from the entryway all the way thru the upstairs Bedrooms. Open concept Kitchen features maple cabinets, granite counter tops, stainless steel appliances, spacious eating area and opens directly to the Family Room highlighted by cathedral ceilings & cozy brick fireplace. The perfectly sized formal Living Room & Dining Rooms provide for just the right amount of space for larger indoor entertaining! The private first floor office makes for a great work-at-home setup! Upstairs you will find 4 Bedrooms including the vaulted Primary Bedroom Suite featuring large walk-in closet and private bath with double sinks, soaker tub & separate shower. The full basement has been recently finished to include an excellent home theater room, rec room with its own fireplace that's connected to the 5th Bedroom & 3rd Full Bath. Convenient mudroom just off the 3 car garage! With just over 3700 SF of living space this home has it all! Enjoy the summers lounging on your enormous new deck (2019) overlooking your carefully landscaped backyard. Set on just under 1/2 acre! Other major recent improvements include the roof (2013), AC (2016), furnace (2019), hot water heater (2019) and more!
Location
State IL
County Mc Henry
Community Park, Curbs, Sidewalks, Street Lights, Street Paved
Rooms
Basement Full
Interior
Interior Features Vaulted/Cathedral Ceilings, Hardwood Floors, Built-in Features, Walk-In Closet(s)
Heating Natural Gas, Forced Air
Cooling Central Air
Fireplaces Number 1
Fireplaces Type Wood Burning, Attached Fireplace Doors/Screen, Gas Starter
Fireplace Y
Appliance Range, Microwave, Dishwasher, Refrigerator, Washer, Dryer, Disposal, Stainless Steel Appliance(s)
Exterior
Exterior Feature Deck, Porch, Storms/Screens
Garage Attached
Garage Spaces 3.0
Waterfront false
View Y/N true
Roof Type Asphalt
Building
Lot Description Corner Lot, Landscaped
Story 2 Stories
Foundation Concrete Perimeter
Sewer Public Sewer
Water Public
New Construction false
Schools
Elementary Schools Eastview Elementary School
Middle Schools Algonquin Middle School
High Schools Dundee-Crown High School
School District 300, 300, 300
Others
HOA Fee Include None
Ownership Fee Simple
Special Listing Condition None
Read Less Info
Want to know what your home might be worth? Contact us for a FREE valuation!

Our team is ready to help you sell your home for the highest possible price ASAP
© 2024 Listings courtesy of MRED as distributed by MLS GRID. All Rights Reserved.
Bought with Edward Hall • Coldwell Banker Realty

"My job is to find and attract mastery-based agents to the office, protect the culture, and make sure everyone is happy! "






