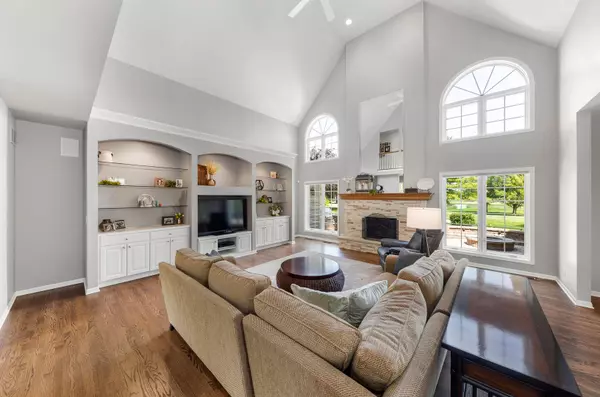$760,000
$799,000
4.9%For more information regarding the value of a property, please contact us for a free consultation.
5 Beds
4.5 Baths
3,896 SqFt
SOLD DATE : 10/13/2020
Key Details
Sold Price $760,000
Property Type Single Family Home
Sub Type Detached Single
Listing Status Sold
Purchase Type For Sale
Square Footage 3,896 sqft
Price per Sqft $195
Subdivision White Eagle
MLS Listing ID 10773458
Sold Date 10/13/20
Bedrooms 5
Full Baths 4
Half Baths 1
Year Built 1993
Annual Tax Amount $19,833
Tax Year 2019
Lot Size 0.371 Acres
Lot Dimensions 95 X 150
Property Description
Custom built Brick & Cedar home on interior premier golf course lot in the White Eagle Sub. Tucked away from Golfer traffic. 2 story center family room with floor to ceiling windows & fireplace. . Kitchen remodeled 2018 with Shaker Grey stained Maple cabinets by Romar, all stainless steel appliances Bosch-LG -Sharp, quartz counters and new light fixtures. Back hall powder room. Separate laundry room with built in cabinets. 1st floor master suite with newly remodeled master bath & custom closet fit for an executive lie style. 1st floor guest suite attached to full bath. & closet. All bathrooms have been updated. 3 bedrooms and 2 full baths up. Open, airy, white trim thru out. New front door. Freshly painted with today's color pallet. Partially finished basement w /room to expand to your taste. Breathtaking views of course & ponds as you relax in the screened in porch or on the beautiful paver brick patio. 2 New furnaces 2011; 2 New A/C 2013; 2 new water heater 2014; New sump pump 2016; Exterior stained 2015; New roof 2019; Most windows replaced except the large pallidum above the front door. Pool & Tennis community. Close to highways & shopping. 3 parks & Elementary school in Sub
Location
State IL
County Du Page
Community Clubhouse, Park, Pool, Tennis Court(S), Sidewalks, Street Lights
Rooms
Basement Full
Interior
Interior Features Vaulted/Cathedral Ceilings, Hardwood Floors, First Floor Bedroom, In-Law Arrangement, First Floor Laundry, First Floor Full Bath
Heating Natural Gas
Cooling Central Air
Fireplaces Number 1
Fireplace Y
Appliance Double Oven, Microwave, Dishwasher, Refrigerator, Washer, Dryer, Disposal
Laundry Gas Dryer Hookup
Exterior
Exterior Feature Porch Screened, Brick Paver Patio
Garage Attached
Garage Spaces 3.0
Waterfront false
View Y/N true
Building
Lot Description Golf Course Lot, Landscaped
Story 2 Stories
Sewer Public Sewer
Water Public
New Construction false
Schools
Elementary Schools White Eagle Elementary School
Middle Schools Still Middle School
High Schools Waubonsie Valley High School
School District 204, 204, 204
Others
HOA Fee Include None
Ownership Fee Simple w/ HO Assn.
Special Listing Condition None
Read Less Info
Want to know what your home might be worth? Contact us for a FREE valuation!

Our team is ready to help you sell your home for the highest possible price ASAP
© 2024 Listings courtesy of MRED as distributed by MLS GRID. All Rights Reserved.
Bought with Shawn-Daria Dowd • john greene, Realtor

"My job is to find and attract mastery-based agents to the office, protect the culture, and make sure everyone is happy! "






