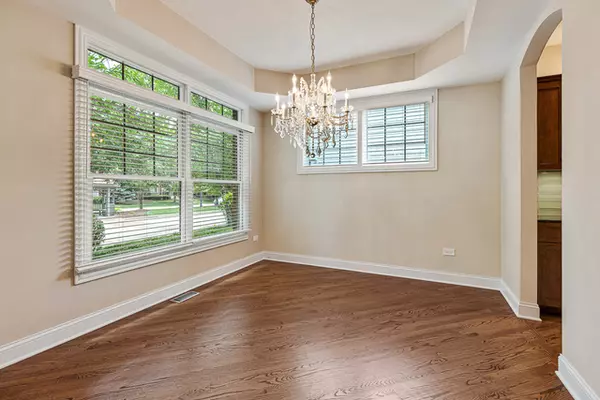$434,800
$449,000
3.2%For more information regarding the value of a property, please contact us for a free consultation.
3 Beds
3.5 Baths
3,952 SqFt
SOLD DATE : 10/16/2020
Key Details
Sold Price $434,800
Property Type Single Family Home
Sub Type Detached Single
Listing Status Sold
Purchase Type For Sale
Square Footage 3,952 sqft
Price per Sqft $110
Subdivision Founders Place
MLS Listing ID 10760121
Sold Date 10/16/20
Style Bungalow
Bedrooms 3
Full Baths 3
Half Baths 1
HOA Fees $355/mo
Year Built 1999
Annual Tax Amount $13,409
Tax Year 2019
Lot Dimensions 59 X 110 X 51.5 X 10.6 X 103
Property Description
Expect only the best in this spectacular 3 bedroom 3.5 bath two-story in Founders Place! This home accommodates all buyers as it has an ELEVATOR servicing all 3 floors! The Seller has invested over $100k updating and upgrading this property! Features include completely hardwood main level! Dramatic entry with arched entryway to the living room with full wall stone fireplace and dual bayed out windows! Fabulous dual pillars set the stage for the family room with oversized windows with transoms, fireplace, wet bar with beverage center & granite top and French glass door to the deck! Totally renovated kitchen with gorgeous quartz counters, maple cabinets, stainless steel appliances, oversized glass subway tile backsplash, under & over cabinet lighting, fireplace, dual built-in pantry and pot filler! WOW! Beautiful formal dining room with octagon tray ceiling, multiple windows and built-in buffet / dry Bar! Master bedroom suite with cathedral ceiling and sitting area! Amazing master bath suite includes oversized sit down shower with multiple body sprays & hand handheld, custom raised vanity with quartz top, upscale plumbing fixtures, HEATED FLOOR, skylight, whirlpool and dual walk-in closets! Two additional second level bedrooms! Full guest bath with dual sinks and upgraded plumbing fixtures! Second floor laundry! Excellent main level mud room with multiple cabinets and laundry sink! Main level powder room! Finished basement includes game & recreation rooms, three quarter bath and storage! Attached to car HEATED GARAGE! Lovely courtyard and deck area! White doors and trim throughout! House GENERATOR! Beautiful open hardwood staircase and hardwood second floor landing! Close to downtown Frankfort and Old Plank Trail! Excellent school district 157-C and Lincolnway East High School!
Location
State IL
County Will
Community Park, Curbs, Sidewalks, Street Lights, Street Paved
Rooms
Basement Full
Interior
Interior Features Vaulted/Cathedral Ceilings, Bar-Dry, Bar-Wet, Elevator, Hardwood Floors, Heated Floors, Second Floor Laundry, Built-in Features, Walk-In Closet(s)
Heating Natural Gas, Forced Air
Cooling Central Air
Fireplaces Number 2
Fireplaces Type Double Sided, Gas Log, Heatilator
Fireplace Y
Appliance Range, Microwave, Refrigerator, Washer, Dryer, Disposal, Stainless Steel Appliance(s), Wine Refrigerator
Laundry In Unit, Multiple Locations, Sink
Exterior
Exterior Feature Deck, Storms/Screens
Garage Attached
Garage Spaces 2.0
Waterfront false
View Y/N true
Roof Type Asphalt
Building
Story 2 Stories
Foundation Concrete Perimeter
Sewer Public Sewer
Water Public
New Construction false
Schools
School District 157C, 157C, 210
Others
HOA Fee Include Insurance,Exterior Maintenance,Lawn Care,Snow Removal
Ownership Fee Simple w/ HO Assn.
Special Listing Condition None
Read Less Info
Want to know what your home might be worth? Contact us for a FREE valuation!

Our team is ready to help you sell your home for the highest possible price ASAP
© 2024 Listings courtesy of MRED as distributed by MLS GRID. All Rights Reserved.
Bought with James Murphy • Murphy Real Estate Grp

"My job is to find and attract mastery-based agents to the office, protect the culture, and make sure everyone is happy! "






