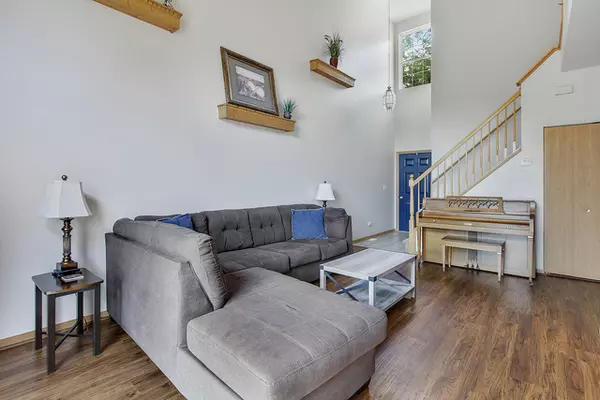$171,000
$172,000
0.6%For more information regarding the value of a property, please contact us for a free consultation.
2 Beds
1.5 Baths
SOLD DATE : 08/17/2020
Key Details
Sold Price $171,000
Property Type Townhouse
Sub Type Townhouse-2 Story
Listing Status Sold
Purchase Type For Sale
Subdivision Old Oaks
MLS Listing ID 10776557
Sold Date 08/17/20
Bedrooms 2
Full Baths 1
Half Baths 1
HOA Fees $225/mo
Year Built 2000
Annual Tax Amount $3,022
Tax Year 2019
Lot Dimensions 23X116X34X128
Property Description
Looking for a maintenance free home where you can enjoy wildflower and water views , just across the way from 85 ACRES OF preserve property with fishing, field, trails and dog park? Check this well maintained home out! Enter the sunny vaulted 2 story living room with recently installed easy care luxury vinyl plank. There's plenty of space for seating, and a home work space. It's adjacent to the ceramic tiled eating area and kitchen with all appliances, including newer dutch door refrigerator. The utility room takes you to the 2 car garage. The powder room and storage closet complete the 1st floor. Upstairs you'll find a large main bedroom with double closets, fan light and bath access. Convenient 2nd floor laundry includes the washer and dryer, located just across the hall from a linen closet. Bedroom overlooks the preserve and offers room for sleeping and home work. Fresh neutral paint throughout, newer bath faucets, updated kitchen lighting. The big ticket items are done too! Architectural grade roof 2019, Furnace and Air conditioner replaced in 2017, additional 10" of blown in attic insulation in 2019 provides R49 year round energy savings. Note HOA website said drives are planned to be sealed in 2020. Great location, quick close possible!
Location
State IL
County Will
Rooms
Basement None
Interior
Interior Features Vaulted/Cathedral Ceilings, Wood Laminate Floors, Second Floor Laundry, Laundry Hook-Up in Unit
Heating Natural Gas, Forced Air
Cooling Central Air
Fireplace N
Appliance Range, Microwave, Dishwasher, Refrigerator, Washer, Dryer
Laundry Gas Dryer Hookup, In Unit
Exterior
Exterior Feature Patio
Garage Attached
Garage Spaces 2.0
Waterfront true
View Y/N true
Roof Type Asphalt
Building
Lot Description Nature Preserve Adjacent, Wetlands adjacent, Park Adjacent, Water View
Foundation Concrete Perimeter
Sewer Public Sewer
Water Public
New Construction false
Schools
Elementary Schools River View Elementary School
Middle Schools Timber Ridge Middle School
High Schools Plainfield Central High School
School District 202, 202, 202
Others
Pets Allowed Cats OK, Dogs OK
HOA Fee Include Insurance,Exterior Maintenance,Lawn Care,Snow Removal
Ownership Fee Simple w/ HO Assn.
Special Listing Condition None
Read Less Info
Want to know what your home might be worth? Contact us for a FREE valuation!

Our team is ready to help you sell your home for the highest possible price ASAP
© 2024 Listings courtesy of MRED as distributed by MLS GRID. All Rights Reserved.
Bought with Blaise Lehmann • @properties

"My job is to find and attract mastery-based agents to the office, protect the culture, and make sure everyone is happy! "






