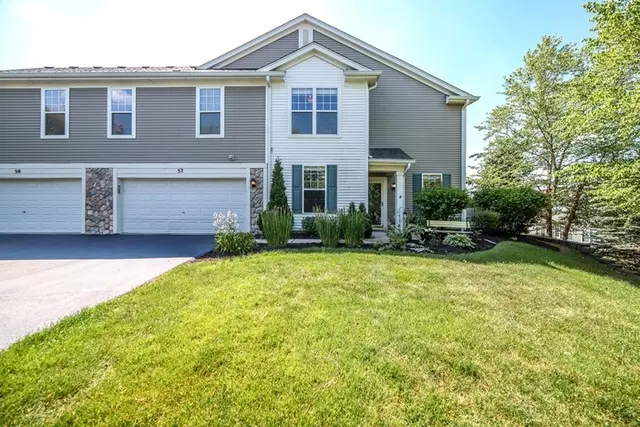$199,000
$199,000
For more information regarding the value of a property, please contact us for a free consultation.
3 Beds
2.5 Baths
1,656 SqFt
SOLD DATE : 07/16/2020
Key Details
Sold Price $199,000
Property Type Townhouse
Sub Type Townhouse-2 Story
Listing Status Sold
Purchase Type For Sale
Square Footage 1,656 sqft
Price per Sqft $120
Subdivision Chesterfield
MLS Listing ID 10755278
Sold Date 07/16/20
Bedrooms 3
Full Baths 2
Half Baths 1
HOA Fees $242/mo
Year Built 2001
Annual Tax Amount $5,391
Tax Year 2019
Lot Dimensions COMMON
Property Description
Premium, private, two-story end unit with exceptional views. Rarely available THREE bedroom home. Private cul-de-sac drive. Everything from top to bottom repainted and maintained for a new owner! First floor open floor plan with eat-in-kitchen, separate dining room with access to private deck, and family room with cozy fireplace (gas logs). Hardwood floors throughout the first floor. Kitchen with abundant cabinetry, all new stainless steel appliances in 2016. Crown moldings in the dining and family room. First floor half bath. Large vaulted master suite with walk in closet and private bath. Second bedroom has walk in closet. Second floor laundry room with built in cabinetry. Private deck with peaceful views of the nature preserve. New roof 2019. New furnace 2019. New AC 2018. Built in fire sprinkler system. Ceiling fans in the kitchen and all 3 bedrooms. White trim and doors throughout. Extra under-stairway storage space. Garage is dry-walled with extended bump out space in front for extra storage space. Gorgeous landscaping with mature trees. Steps away to the walking & bike path and a short walk to the neighborhood park and playground. Ideal neighborhood location close to 88, shopping, dining, area amenities, and Metra.
Location
State IL
County Kane
Rooms
Basement None
Interior
Interior Features Vaulted/Cathedral Ceilings, Hardwood Floors, Second Floor Laundry, Walk-In Closet(s)
Heating Natural Gas, Forced Air
Cooling Central Air
Fireplaces Number 1
Fireplaces Type Gas Log
Fireplace Y
Appliance Range, Microwave, Dishwasher, Refrigerator, Washer, Dryer, Disposal, Stainless Steel Appliance(s)
Exterior
Exterior Feature Deck, Storms/Screens, End Unit
Garage Attached
Garage Spaces 2.0
Waterfront false
View Y/N true
Roof Type Asphalt
Building
Lot Description Corner Lot, Cul-De-Sac, Nature Preserve Adjacent, Mature Trees
Foundation Concrete Perimeter
Sewer Public Sewer
Water Public
New Construction false
Schools
School District 129, 129, 129
Others
Pets Allowed Cats OK, Dogs OK
HOA Fee Include Insurance,Exterior Maintenance,Lawn Care,Snow Removal
Ownership Condo
Special Listing Condition None
Read Less Info
Want to know what your home might be worth? Contact us for a FREE valuation!

Our team is ready to help you sell your home for the highest possible price ASAP
© 2024 Listings courtesy of MRED as distributed by MLS GRID. All Rights Reserved.
Bought with Michael Volpe • REMAX All Pro - St Charles

"My job is to find and attract mastery-based agents to the office, protect the culture, and make sure everyone is happy! "






