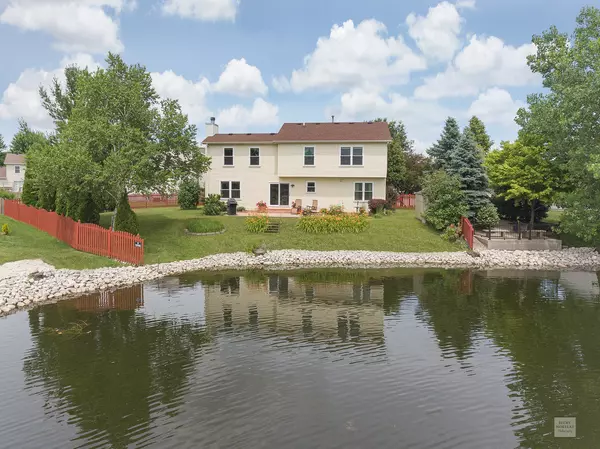$269,900
$269,900
For more information regarding the value of a property, please contact us for a free consultation.
4 Beds
2.5 Baths
SOLD DATE : 07/31/2020
Key Details
Sold Price $269,900
Property Type Single Family Home
Sub Type Detached Single
Listing Status Sold
Purchase Type For Sale
Subdivision Riverbrook Estates
MLS Listing ID 10766222
Sold Date 07/31/20
Bedrooms 4
Full Baths 2
Half Baths 1
HOA Fees $23/qua
Year Built 1997
Annual Tax Amount $6,362
Tax Year 2019
Lot Dimensions 75X50X115X85
Property Description
Vacation at home! Check out the water view from almost every window on this premium, cul de sac, waterfront lot! Speaking of windows, they have all been replaced with new high efficiency Euro-Tech windows with a transferable warranty to the new owner! The pride of ownership definitely shows in this one owner home, even before setting foot inside. From the long concrete driveway providing ample off street parking to the adorable brick front, covered porch creating a great shaded area among the established landscaping to hide from the sun to the beautiful new front door welcoming you inside, you'll instantly feel at home. The Foyer has been opened up with wrought iron railings going upstairs and the front closet being converted to a bench with storage options. From there you can either enter the formal Living and Dining Room, make sure to check out the crown molding, or head down the hallway to the conveniently located, updated half bathroom which has a granite counter and tile floor. The remainder of the first floor takes full advantage of the lake views and has the perfect flow from the Kitchen, don't miss the walk in pantry and the space to add an awesome kitchen island, into the large eating area and cozy Family Room highlighted by the fireplace. This is also the access point to backyard adventures by passing through the new sliding glass door out onto the large patio for lake access! The yard is fully fenced except for the water front and stretches around the side of the house with plenty of room for whatever your needs- playset, dog area, garden, outdoor games, etc. Back inside you have the option of heading to the finished basement or upstairs to 4 true bedrooms and an office space that could easily double as a 5th bedroom. The Master Bedroom holds an amazing amount of furniture plus it is has a walk-in closet that runs the length of the room. The private Master Bathroom was recently remodeled with an in-lay tiled shower boasting a full body spray system, double vanity, tile floor, and ambient natural light. The second full bathroom on this level has also been remodeled. Other highlights include stainless steel appliances (stove and microwave just 2 years old), 7 year old roof, fresh paint, hot water heater 2019, utility sink in the laundry room, nice wood trim, massive linen closet, concrete coated crawl space with easy storage access, the list goes on! You better hurry, this one won't last long!
Location
State IL
County Will
Community Lake, Curbs, Sidewalks, Street Lights, Street Paved, Other
Rooms
Basement Partial
Interior
Interior Features Wood Laminate Floors, Walk-In Closet(s)
Heating Natural Gas, Forced Air
Cooling Central Air
Fireplaces Number 1
Fireplaces Type Wood Burning, Attached Fireplace Doors/Screen, Gas Starter
Fireplace Y
Appliance Range, Microwave, Dishwasher, Refrigerator
Laundry Sink
Exterior
Exterior Feature Patio, Porch, Storms/Screens
Garage Attached
Garage Spaces 2.0
Waterfront true
View Y/N true
Roof Type Asphalt
Building
Lot Description Cul-De-Sac, Fenced Yard, Irregular Lot, Pond(s), Water View, Mature Trees
Story 2 Stories
Foundation Concrete Perimeter
Sewer Public Sewer
Water Public
New Construction false
Schools
School District 30, 30, 204
Others
HOA Fee Include Lake Rights,Other
Ownership Fee Simple w/ HO Assn.
Special Listing Condition None
Read Less Info
Want to know what your home might be worth? Contact us for a FREE valuation!

Our team is ready to help you sell your home for the highest possible price ASAP
© 2024 Listings courtesy of MRED as distributed by MLS GRID. All Rights Reserved.
Bought with LaNita Cates • RE/MAX Professionals

"My job is to find and attract mastery-based agents to the office, protect the culture, and make sure everyone is happy! "






