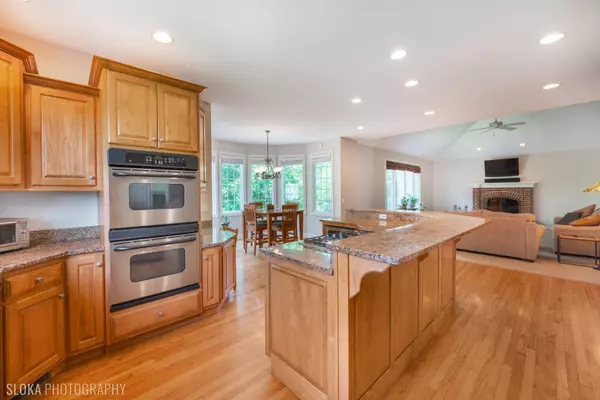$399,900
$399,900
For more information regarding the value of a property, please contact us for a free consultation.
4 Beds
4.5 Baths
3,570 SqFt
SOLD DATE : 11/30/2020
Key Details
Sold Price $399,900
Property Type Single Family Home
Sub Type Detached Single
Listing Status Sold
Purchase Type For Sale
Square Footage 3,570 sqft
Price per Sqft $112
Subdivision Brighton Oaks
MLS Listing ID 10690556
Sold Date 11/30/20
Style Other
Bedrooms 4
Full Baths 4
Half Baths 1
HOA Fees $16/ann
Year Built 2004
Annual Tax Amount $14,212
Tax Year 2019
Lot Size 0.509 Acres
Lot Dimensions 22172
Property Description
There is so much to love about this custom beauty in Brighton Oaks! The two story foyer welcomes you to this home's bright open floor plan. Its gorgeous kitchen features stainless appliances, granite countertops, an incredible island with a breakfast bar and adjacent eating area. The kitchen is open to the spacious family room highlighted by a cathedral ceilings and wood burning brick fireplace. Stunning formal dining room boasts a tray ceiling, butler's pantry and columns. The main level den, living room, powder room and laundry room are awesome additions to the first floor. Upstairs you'll find a beautiful master suite with a bay of windows, jetted tub, walk-in shower and two separate vanities. Two other bedrooms share a jack and jill bathroom, and the fourth bedroom has its own ensuite with a walk-in shower. The english basement features a finished media room, unfinished rec room, full bathroom and abundant storage. All NEW mechanicals; two furnaces and two a/c units, hot water heater and water softener, brand new carpet and freshly painted. Outside you'll find a three-car garage, paver patio, beautiful 2nd story deck with storage/dog run underneath. The desirable corner lot offers additional privacy and the exterior has been professionally landscaped and cared for. This is THE ONE!
Location
State IL
County Mc Henry
Community Park
Rooms
Basement Full
Interior
Interior Features Vaulted/Cathedral Ceilings, Hardwood Floors, First Floor Laundry, Walk-In Closet(s)
Heating Natural Gas
Cooling Central Air
Fireplaces Number 1
Fireplaces Type Wood Burning, Gas Starter
Fireplace Y
Appliance Double Oven, Microwave, Dishwasher, Refrigerator, Washer, Dryer, Disposal, Stainless Steel Appliance(s), Cooktop
Laundry Gas Dryer Hookup, In Unit, Sink
Exterior
Exterior Feature Deck, Brick Paver Patio, Storms/Screens, Invisible Fence
Garage Attached
Garage Spaces 3.0
Waterfront false
View Y/N true
Roof Type Asphalt
Building
Lot Description Corner Lot
Story 2 Stories
Foundation Concrete Perimeter
Sewer Public Sewer
Water Public
New Construction false
Schools
Elementary Schools West Elementary School
Middle Schools Richard F Bernotas Middle School
High Schools Crystal Lake Central High School
School District 47, 47, 155
Others
HOA Fee Include Insurance
Ownership Fee Simple w/ HO Assn.
Special Listing Condition None
Read Less Info
Want to know what your home might be worth? Contact us for a FREE valuation!

Our team is ready to help you sell your home for the highest possible price ASAP
© 2024 Listings courtesy of MRED as distributed by MLS GRID. All Rights Reserved.
Bought with Troy Stukowski • @properties

"My job is to find and attract mastery-based agents to the office, protect the culture, and make sure everyone is happy! "






