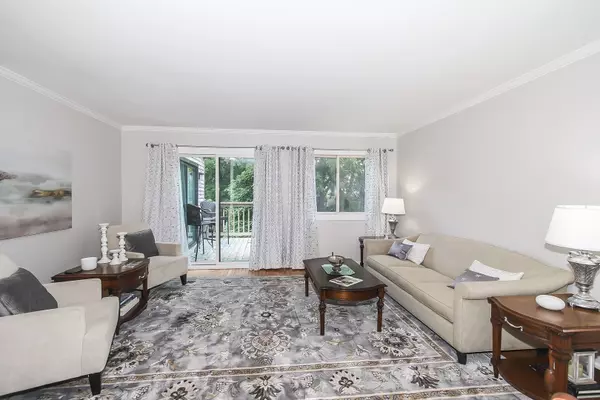$259,000
$259,900
0.3%For more information regarding the value of a property, please contact us for a free consultation.
3 Beds
2 Baths
1,071 SqFt
SOLD DATE : 08/10/2020
Key Details
Sold Price $259,000
Property Type Townhouse
Sub Type Townhouse-Ranch
Listing Status Sold
Purchase Type For Sale
Square Footage 1,071 sqft
Price per Sqft $241
Subdivision Hobson Creek
MLS Listing ID 10763601
Sold Date 08/10/20
Bedrooms 3
Full Baths 2
HOA Fees $22/ann
Year Built 1979
Annual Tax Amount $4,345
Tax Year 2019
Lot Dimensions 98X143X105X37
Property Description
Back on the market. Not home inspection issues. Welcome home! Coveted 3 bedroom, 2 bath RANCH in school district #203. This home has a walk-out basement and sweeping private views of the creek. This lovely home is very updated. The kitchen boasts an abundance of cabinets, canned lighting, crown molding and it flows right into the dining room and living room. Both rooms have crown molding, hardwood flooring and fresh paint. There are 2 bedrooms on the main level and a renovated bath. You will love the updated and large shower which is gorgeous. Check out the finished lower level which is a walk-out. It has another bedroom with hardwood flooring, an updated bath, and a large family room with hardwood flooring and a gas fireplace. There are heated floors in the living areas. In addition there is a large workshop/storage area. Walk right out to new paver patio with a fire pit. It has a private, beautiful view of trees and the creek. This single family attached home (former builder's model) has had only one owner who has lovingly maintained and updated it. Because it's an end unit, owner added a window over the stairs to allow lots of light. Window coverings aren't even needed as all views are private. There are pull down stairs to the attic for additional storage. The long driveway has extra parking capability. The only common wall is the garage so the home is very quiet. Subdivision backs to Seven Bridges & Green Trails. Dishwasher 2017, Roof & Gutter Guards 2015, Garage Door 2019 , Garage Entry Door 2019, Patio Door 2015, Furnace 2019, A/C 2015, Maytag Washer 2016. HWA Home Warranty is included. Low taxes and annual assessment of $264 is YEARLY. LOW TAXES OF $4346.00! Home is situated very close to I-88 and 355 for an easy commutes. The PACE bus and school bus pick up right outside the front door. See additional features uploaded under "Other".
Location
State IL
County Du Page
Rooms
Basement Full, Walkout
Interior
Interior Features Hardwood Floors, Heated Floors, First Floor Bedroom, First Floor Full Bath
Heating Natural Gas, Forced Air
Cooling Central Air
Fireplaces Number 1
Fireplaces Type Gas Log
Fireplace Y
Appliance Range, Microwave, Dishwasher, Refrigerator, Washer, Dryer, Disposal
Laundry In Unit
Exterior
Exterior Feature Balcony, Deck, Patio, Brick Paver Patio, Storms/Screens, Fire Pit
Garage Attached
Garage Spaces 1.0
Community Features Park
Waterfront true
View Y/N true
Building
Lot Description Stream(s)
Sewer Public Sewer
Water Lake Michigan
New Construction false
Schools
Elementary Schools Ranch View Elementary School
Middle Schools Kennedy Junior High School
High Schools Naperville North High School
School District 203, 203, 203
Others
Pets Allowed Cats OK, Dogs OK
HOA Fee Include Insurance
Ownership Fee Simple w/ HO Assn.
Special Listing Condition None
Read Less Info
Want to know what your home might be worth? Contact us for a FREE valuation!

Our team is ready to help you sell your home for the highest possible price ASAP
© 2024 Listings courtesy of MRED as distributed by MLS GRID. All Rights Reserved.
Bought with Matthew Smith • john greene, Realtor

"My job is to find and attract mastery-based agents to the office, protect the culture, and make sure everyone is happy! "






