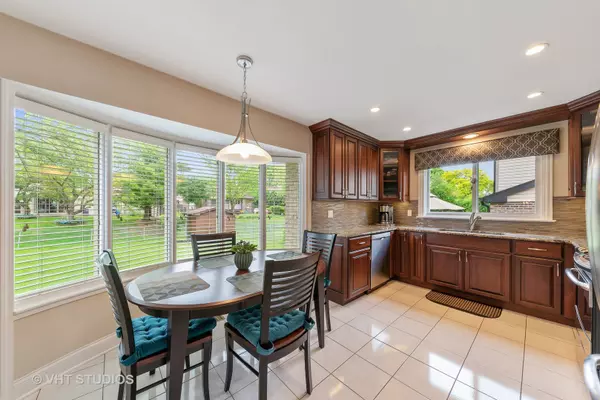$406,000
$399,000
1.8%For more information regarding the value of a property, please contact us for a free consultation.
3 Beds
2.5 Baths
1,969 SqFt
SOLD DATE : 08/13/2020
Key Details
Sold Price $406,000
Property Type Single Family Home
Sub Type Detached Single
Listing Status Sold
Purchase Type For Sale
Square Footage 1,969 sqft
Price per Sqft $206
Subdivision Northgate
MLS Listing ID 10743719
Sold Date 08/13/20
Bedrooms 3
Full Baths 2
Half Baths 1
Year Built 1970
Annual Tax Amount $9,215
Tax Year 2018
Lot Size 8,755 Sqft
Lot Dimensions 70X123.8
Property Description
Impressive 2-story in popular Northgate subdivision has arrived! Spacious and bright Living Room opens to a raised Dining Room accented by a space defining rustic beam. Updated classic Kitchen flows from there hosting rich, crowned cabinetry, high-end stainless steel appliances, complimentary counter tops and backsplash with an eating area nestled in front of a delightful bay window bathing the whole kitchen in sunlight. Steps away sits a large Family Room overlooking a lush green yard and access to the expansive patio through sliders. Tranquil Master Bedroom suite provides the WOW factor featuring a beautifully tiled walk-in shower with bench and a full vanity with stunning stone countertop. 2 generous sized secondary bedrooms with new carpet, and a hall bath with double sinks and tub creates a perfect scenario, fulfilling all your family needs! Rarely seen but always welcome is the lower level space which provides space for entertaining, ideal playroom or how about an exercise space? Your storage space needs are solved - this house has tons! Can't beat the location of this extremely family friendly neighborhood, close to parks and highly rated schools. Your search can end here- this is the one to call HOME!
Location
State IL
County Cook
Community Curbs, Sidewalks, Street Lights, Street Paved
Rooms
Basement Partial
Interior
Interior Features Vaulted/Cathedral Ceilings, First Floor Laundry
Heating Natural Gas, Forced Air
Cooling Central Air
Fireplace N
Appliance Range, Microwave, Dishwasher, Refrigerator, Washer, Dryer, Disposal, Stainless Steel Appliance(s)
Laundry Sink
Exterior
Exterior Feature Patio, Porch, Storms/Screens
Garage Attached
Garage Spaces 2.0
Waterfront false
View Y/N true
Roof Type Asphalt
Building
Lot Description Fenced Yard
Story 2 Stories
Foundation Concrete Perimeter
Sewer Public Sewer
Water Lake Michigan
New Construction false
Schools
Elementary Schools J W Riley Elementary School
Middle Schools Jack London Middle School
High Schools Buffalo Grove High School
School District 21, 21, 214
Others
HOA Fee Include None
Ownership Fee Simple
Special Listing Condition None
Read Less Info
Want to know what your home might be worth? Contact us for a FREE valuation!

Our team is ready to help you sell your home for the highest possible price ASAP
© 2024 Listings courtesy of MRED as distributed by MLS GRID. All Rights Reserved.
Bought with Timothy Guzzetta • RE/MAX Properties Northwest

"My job is to find and attract mastery-based agents to the office, protect the culture, and make sure everyone is happy! "






