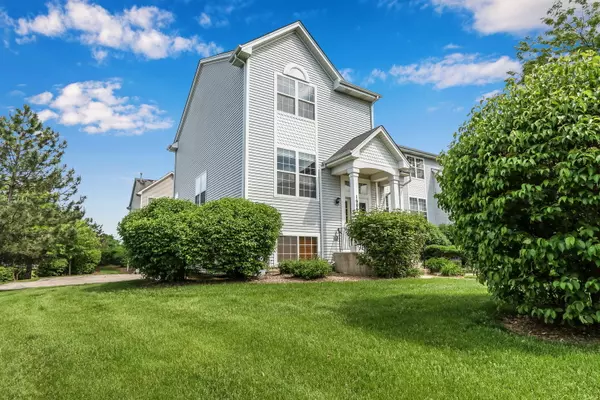$195,000
$200,000
2.5%For more information regarding the value of a property, please contact us for a free consultation.
3 Beds
2.5 Baths
1,400 SqFt
SOLD DATE : 08/21/2020
Key Details
Sold Price $195,000
Property Type Townhouse
Sub Type T3-Townhouse 3+ Stories
Listing Status Sold
Purchase Type For Sale
Square Footage 1,400 sqft
Price per Sqft $139
Subdivision Greystone
MLS Listing ID 10740265
Sold Date 08/21/20
Bedrooms 3
Full Baths 2
Half Baths 1
HOA Fees $210/mo
Year Built 1998
Annual Tax Amount $5,134
Tax Year 2019
Lot Dimensions 0.033
Property Description
*END UNIT* *FRESHLY PAINTED* *NEW A/C* *NEW CARPET* This light and bright townhome is move in ready! Lush green space offers lots of privacy for this end unit! Large living room boasts hardwood floors, recessed lighting, tall ceilings and open living. The kitchen offers brand new granite counter tops, hardwood floors, kitchen island, private balcony and plenty of space for a kitchen table. Convenient 1/2 bath on the main level. Head upstairs to the 3 bedrooms and 2 full bathrooms. Master suite features a walk-in closet and private en suite bathroom. 2nd floor laundry is conveniently located between the bedrooms! 2 additional bedrooms with brand new carpet share a full hall bathroom. The lower level offers a great flex space - additional bedroom, family room, storage, office, etc! 2 car garage is insulated and dry walled. This townhome has great access to Grand Ave and the Tollway. Minutes down the road you have restaurants, shopping centers and Great America. Woodland school districts and Warren High School. Community park is just a quick bike ride down the road. This is a must see to appreciate!
Location
State IL
County Lake
Rooms
Basement Walkout
Interior
Interior Features Hardwood Floors, Second Floor Laundry, Laundry Hook-Up in Unit, Walk-In Closet(s)
Heating Natural Gas
Cooling Central Air
Fireplace N
Appliance Range, Microwave, Dishwasher, Refrigerator, Washer, Dryer
Laundry Gas Dryer Hookup, In Unit
Exterior
Exterior Feature Balcony, End Unit
Garage Attached
Garage Spaces 2.0
Community Features Park
Waterfront false
View Y/N true
Roof Type Asphalt
Building
Foundation Concrete Perimeter
Sewer Public Sewer
Water Public
New Construction false
Schools
Elementary Schools Woodland Intermediate School
Middle Schools Woodland Middle School
High Schools Warren Township High School
School District 50, 50, 121
Others
Pets Allowed Cats OK, Dogs OK, Number Limit
HOA Fee Include Insurance,Exterior Maintenance,Lawn Care,Snow Removal
Ownership Fee Simple w/ HO Assn.
Special Listing Condition None
Read Less Info
Want to know what your home might be worth? Contact us for a FREE valuation!

Our team is ready to help you sell your home for the highest possible price ASAP
© 2024 Listings courtesy of MRED as distributed by MLS GRID. All Rights Reserved.
Bought with Lisa Wolf • Keller Williams North Shore West

"My job is to find and attract mastery-based agents to the office, protect the culture, and make sure everyone is happy! "






