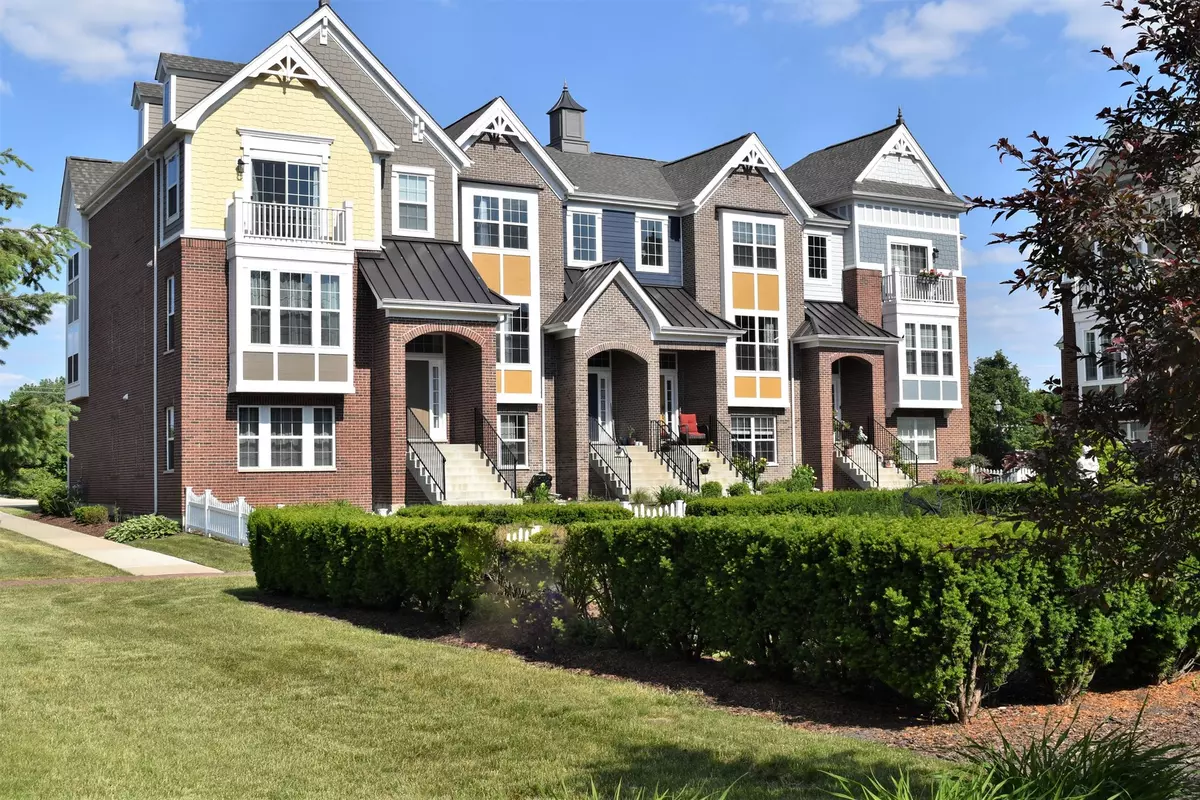$397,500
$400,000
0.6%For more information regarding the value of a property, please contact us for a free consultation.
3 Beds
3.5 Baths
2,643 SqFt
SOLD DATE : 08/14/2020
Key Details
Sold Price $397,500
Property Type Townhouse
Sub Type T3-Townhouse 3+ Stories
Listing Status Sold
Purchase Type For Sale
Square Footage 2,643 sqft
Price per Sqft $150
Subdivision English Rows
MLS Listing ID 10750127
Sold Date 08/14/20
Bedrooms 3
Full Baths 3
Half Baths 1
HOA Fees $316/mo
Year Built 2017
Annual Tax Amount $9,628
Tax Year 2019
Lot Dimensions 2643
Property Description
Welcome to 4199 Royal Mews. The best Townhome for the price anywhere in Naperville! No exaggeration, it is offered for much less than the sellers paid 3 years ago. Their job transfer is your gain! This beautiful 3-year-old home is loaded with luxury upgrades. The palette choices are spot on and even better in person. This end unit offers an abundance of natural light. You will love the hardwood floors throughout 3 levels. The color of gray glaze over dark stain is gorgeous, and the railings match! Plus the metal balusters help turn the stairs into a show piece. On the 2nd floor is the awesome kitchen. Lots of counter space and lots of cabinets are the first thing you notice. The 42" tall cabinets still have a foot of room above thanks to the tall ceilings. Cool features like the double oven, extra large sink, quartz and light fixtures set the space into the new decade. After you chefs are done, go relax next to the fireplace or open the sliders and enjoy the fresh air on the balcony. Upstairs is a well-done laundry room that is decked out and a generous sized loft that is perfect for the home office. A full hall bath but wait until you see the master bedroom. It has an awesome closet with a window, and custom-built ins with glass fronted drawers. The highly upgraded bath has the optional giant shower with custom upgrades like the rain and regular heads, sprayers, and hand held sprayers for a total of 3 heads. And it's just 1 of the bathrooms - 3 full and 1/2 bath in this 2643sf beauty. This bedroom looks out on to the peaceful central garden. Let's go down to the garage level 1 where the 3rd bedroom and 3rd full bath is! Btw, the closet in the 3rd bedroom/office/workout room is bigger than most master bedrooms I have seen. There is also a huge coat closet on main floor that wraps underneath the stairs which is another large storage area. Speaking of storage there is a basement? Yes, another level beneath the 3 we have spoke about. Sounds crazy but there are 4 levels total in this townhome. It is amazing! You also get an oversized 2 car garage with enough side room to fully open your car doors, and wi-fi operated garage door. Plus a Nest Thermostat. All of this in a great location off route 59 just south of 103rd which is minutes from all the restaurants and shopping. Wow is all I can say, hurry in and do not let this one get away!
Location
State IL
County Will
Rooms
Basement Partial
Interior
Interior Features Hardwood Floors, First Floor Bedroom, First Floor Full Bath, Storage, Walk-In Closet(s)
Heating Natural Gas, Forced Air
Cooling Central Air
Fireplaces Number 1
Fireplaces Type Heatilator
Fireplace Y
Appliance Double Oven, Range, Microwave, Dishwasher, Refrigerator, Washer, Dryer, Disposal, Stainless Steel Appliance(s)
Laundry In Unit
Exterior
Exterior Feature Balcony, End Unit
Garage Attached
Garage Spaces 2.0
Waterfront false
View Y/N true
Building
Sewer Public Sewer
Water Lake Michigan
New Construction false
Schools
Elementary Schools Peterson Elementary School
Middle Schools Scullen Middle School
High Schools Neuqua Valley High School
School District 204, 204, 204
Others
Pets Allowed Cats OK, Dogs OK
HOA Fee Include Water,Insurance,Exterior Maintenance,Lawn Care,Snow Removal
Ownership Fee Simple w/ HO Assn.
Special Listing Condition None
Read Less Info
Want to know what your home might be worth? Contact us for a FREE valuation!

Our team is ready to help you sell your home for the highest possible price ASAP
© 2024 Listings courtesy of MRED as distributed by MLS GRID. All Rights Reserved.
Bought with Logan Monette • Redfin Corporation

"My job is to find and attract mastery-based agents to the office, protect the culture, and make sure everyone is happy! "






