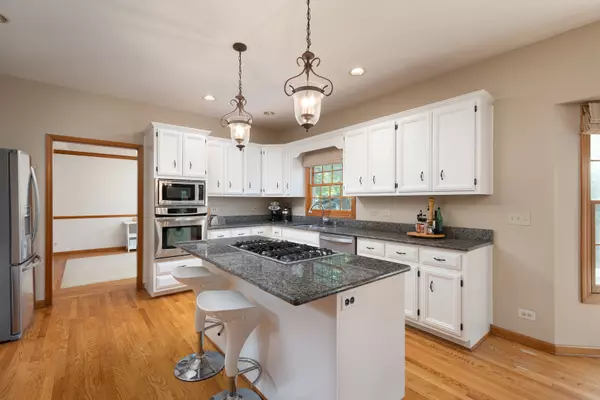$525,000
$535,000
1.9%For more information regarding the value of a property, please contact us for a free consultation.
4 Beds
3 Baths
3,195 SqFt
SOLD DATE : 09/15/2020
Key Details
Sold Price $525,000
Property Type Single Family Home
Sub Type Detached Single
Listing Status Sold
Purchase Type For Sale
Square Footage 3,195 sqft
Price per Sqft $164
Subdivision West Wind Estates
MLS Listing ID 10727609
Sold Date 09/15/20
Bedrooms 4
Full Baths 2
Half Baths 2
Year Built 1993
Annual Tax Amount $12,401
Tax Year 2019
Lot Size 0.335 Acres
Lot Dimensions 118.62X135
Property Description
Welcome home! This absolutely stunning West Wind Estates home is one you won't want to miss! Located in a highly desirable neighborhood just north of 75th, this home offers 9' ceilings; two story entry; finished basement; and incredible 3-car side load garage. This home has been impeccably maintained, and boasts many incredible upgrades - including brand new interior paint in today's stylish colors and updated lighting. Perfectly nestled away from the main floor entry and other living spaces, enjoy a home office space perfect for optimizing productivity! Revel in an open concept floor plan with the kitchen leading to a family room with vaulted ceilings and fireplace - perfect for entertaining. The second floor hosts four spacious bedrooms with walk-in closets, including a luxe master suite with private bath. This home comes complete with a wonderfully finished basement that offers a home theater space, half bath, and additional storage - all equipment is negotiable. Outside, create your own personal oasis in the private yard with mature, easy to maintain landscaping; shed built to match the home; and sprinkler system. Enjoy newer Pella windows throughout; updated dual heating/air conditioning (2014) and water heater (2015); and updated furnace and roofing (2012). Revel in the luxury of being located near the highway, Metra/Pace, and all the entertainment Downtown Naperville has to offer! See tour for additional details!
Location
State IL
County Du Page
Community Curbs, Sidewalks, Street Lights, Street Paved
Rooms
Basement Full
Interior
Interior Features Vaulted/Cathedral Ceilings, Skylight(s), Bar-Wet, Hardwood Floors, Walk-In Closet(s)
Heating Natural Gas, Forced Air
Cooling Central Air, Zoned
Fireplaces Number 1
Fireplaces Type Gas Starter
Fireplace Y
Appliance Range, Microwave, Dishwasher, Disposal, Indoor Grill
Laundry In Unit
Exterior
Exterior Feature Patio
Garage Attached
Garage Spaces 3.0
Waterfront false
View Y/N true
Roof Type Asphalt
Building
Story 2 Stories
Foundation Concrete Perimeter
Sewer Public Sewer
Water Lake Michigan
New Construction false
Schools
Elementary Schools May Watts Elementary School
Middle Schools Hill Middle School
High Schools Metea Valley High School
School District 204, 204, 204
Others
HOA Fee Include None
Ownership Fee Simple
Special Listing Condition None
Read Less Info
Want to know what your home might be worth? Contact us for a FREE valuation!

Our team is ready to help you sell your home for the highest possible price ASAP
© 2024 Listings courtesy of MRED as distributed by MLS GRID. All Rights Reserved.
Bought with Lindsey Paulus • @properties

"My job is to find and attract mastery-based agents to the office, protect the culture, and make sure everyone is happy! "






