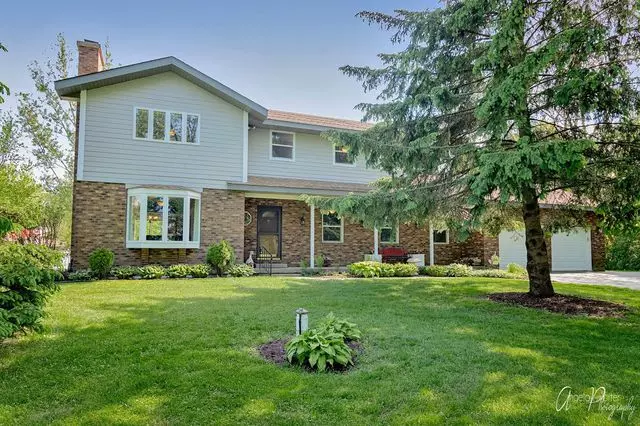$371,000
$365,000
1.6%For more information regarding the value of a property, please contact us for a free consultation.
4 Beds
3 Baths
2,800 SqFt
SOLD DATE : 08/28/2020
Key Details
Sold Price $371,000
Property Type Single Family Home
Sub Type Detached Single
Listing Status Sold
Purchase Type For Sale
Square Footage 2,800 sqft
Price per Sqft $132
Subdivision Marawood Estates
MLS Listing ID 10727213
Sold Date 08/28/20
Style Colonial,Traditional
Bedrooms 4
Full Baths 3
Year Built 1988
Annual Tax Amount $7,561
Tax Year 2019
Lot Size 2.100 Acres
Lot Dimensions 215 X 425
Property Description
Stunning Custom home situated on a 2.1 acre private parklike setting. The large front porch leads you into an open foyer with double closets. Welcoming family room boasts a stone wood burning fireplace w/ gas starter, bay window and hardwood floors that flow into the formal dining room. Large eat in kitchen with custom cabinets, newer stainless steel appliances and granite counters. Unique closet cubby contains tons of storage, 1st floor laundry and updated 1st floor full bathroom. The formal living room features a beautiful brick gas fireplace, custom built in shelving and hardwood floors. Upstairs there is huge master suite. The master bedroom has double closets, built in bookcases and tons of natural light. The master bath has double sinks, soaker tub and separate private shower. The upstairs also includes 3 additional large bedrooms w/ great closet space and an updated full bathroom. Enjoy the 2+ acre lot with mature trees, lovely fountain, beautiful landscaping and a huge deck with pergola great for entertaining. Finally a gorgeous inground pool with attached slide perfect for cooling off in heat of the summer! All pool equipment is newer and include. Also, a 2 car oversized attached heated garage AND an additional detached 2 car garage for all of your storage needs. This home has been meticulously maintained and updated including all new windows throughout. See additional list of all the upgrades. This home is a must see!
Location
State IL
County Mc Henry
Community Street Paved
Rooms
Basement Partial
Interior
Interior Features Hardwood Floors, First Floor Laundry, First Floor Full Bath, Built-in Features
Heating Natural Gas, Forced Air
Cooling Central Air
Fireplaces Number 2
Fireplaces Type Wood Burning, Gas Log, Gas Starter
Fireplace Y
Appliance Microwave, Dishwasher, Refrigerator, Washer, Dryer, Stainless Steel Appliance(s), Cooktop, Built-In Oven, Range Hood
Laundry In Unit
Exterior
Exterior Feature Deck, Porch, In Ground Pool, Storms/Screens
Garage Attached, Detached
Garage Spaces 4.0
Pool in ground pool
Waterfront false
View Y/N true
Roof Type Asphalt
Building
Story 2 Stories
Foundation Concrete Perimeter
Sewer Septic-Private
Water Private Well
New Construction false
Schools
School District 200, 200, 200
Others
HOA Fee Include None
Ownership Fee Simple
Special Listing Condition None
Read Less Info
Want to know what your home might be worth? Contact us for a FREE valuation!

Our team is ready to help you sell your home for the highest possible price ASAP
© 2024 Listings courtesy of MRED as distributed by MLS GRID. All Rights Reserved.
Bought with Vincenza Moreci • RE/MAX Suburban

"My job is to find and attract mastery-based agents to the office, protect the culture, and make sure everyone is happy! "






