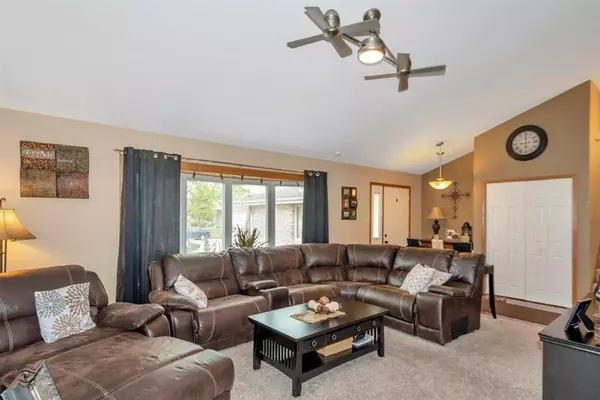$285,000
$289,900
1.7%For more information regarding the value of a property, please contact us for a free consultation.
4 Beds
2 Baths
2,000 SqFt
SOLD DATE : 08/28/2020
Key Details
Sold Price $285,000
Property Type Single Family Home
Sub Type Detached Single
Listing Status Sold
Purchase Type For Sale
Square Footage 2,000 sqft
Price per Sqft $142
Subdivision Jessica Estates
MLS Listing ID 10723671
Sold Date 08/28/20
Style Quad Level
Bedrooms 4
Full Baths 2
Year Built 1990
Annual Tax Amount $9,661
Tax Year 2018
Lot Size 7,501 Sqft
Lot Dimensions 60X130
Property Description
Welcome home to your gorgeous quad level home with 4 bedrooms, 2 bathrooms, and 2 car attached garage. Enter the front door to the spacious living room. Natural light pours in from the windows and soars up the vaulted ceilings. Just off the living room is the designated dining room. Off the dining room is the large kitchen fully equipped with loads of storage, ample counter space, and SS appliances. Exit the french doors in the kitchen to find yourself in your finished sunroom. Travel up several steps to the second level and find three of the home's bedrooms. The oversized, spa-like bathroom is conveniently connected to the master. Each bedroom has great storage in the closets and loads of natural light. Travel down to the lower level and cozy up to the fireplace in the spacious family room. Off the family room is the home's fourth bedroom which can easily be used for a guest room, office, or play room. The second full bathroom completes the lower level. Last but certainly not least is the home's finished basement. The basement allows more opportunities to relax and entertain in the large recreation room! The laundry room & storage room complete the basement level. Your backyard oasis your above ground pool and paver patio finishes off this perfect house! Come check out this amazing home today!!
Location
State IL
County Cook
Community Park, Curbs, Sidewalks, Street Lights, Street Paved
Rooms
Basement Partial
Interior
Interior Features Vaulted/Cathedral Ceilings, Skylight(s), Wood Laminate Floors, Built-in Features
Heating Natural Gas, Forced Air
Cooling Central Air
Fireplaces Number 1
Fireplaces Type Gas Log, Gas Starter
Fireplace Y
Appliance Range, Microwave, Refrigerator, Washer, Dryer, Disposal, Stainless Steel Appliance(s)
Laundry Gas Dryer Hookup
Exterior
Exterior Feature Deck, Patio, Above Ground Pool, Storms/Screens
Garage Attached
Garage Spaces 2.0
Pool above ground pool
Waterfront false
View Y/N true
Roof Type Asphalt
Building
Lot Description Fenced Yard
Story Split Level w/ Sub
Foundation Concrete Perimeter
Sewer Public Sewer
Water Public
New Construction false
Schools
School District 145, 145, 228
Others
HOA Fee Include None
Ownership Fee Simple
Special Listing Condition None
Read Less Info
Want to know what your home might be worth? Contact us for a FREE valuation!

Our team is ready to help you sell your home for the highest possible price ASAP
© 2024 Listings courtesy of MRED as distributed by MLS GRID. All Rights Reserved.
Bought with Matthew McGrath • Americorp, Ltd

"My job is to find and attract mastery-based agents to the office, protect the culture, and make sure everyone is happy! "






